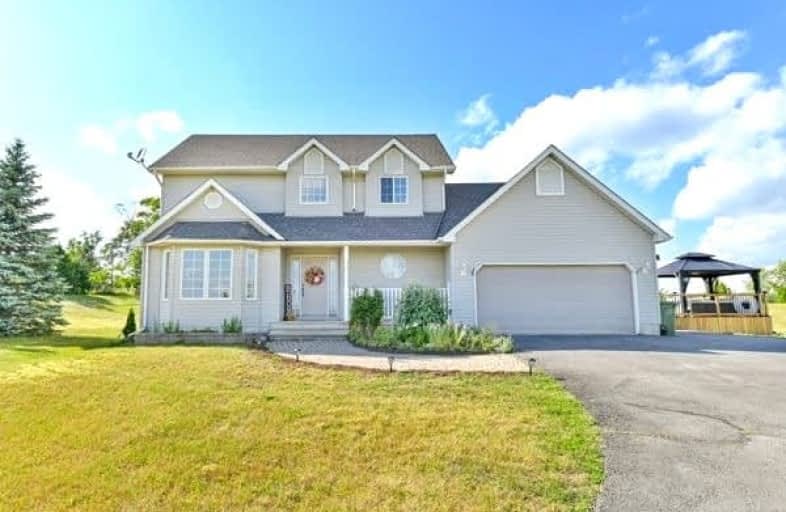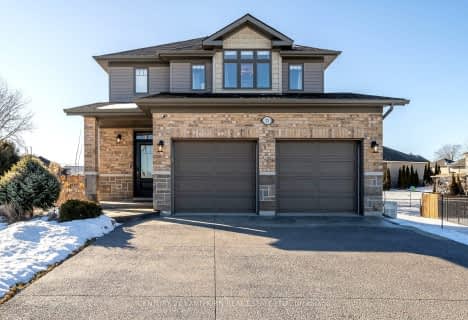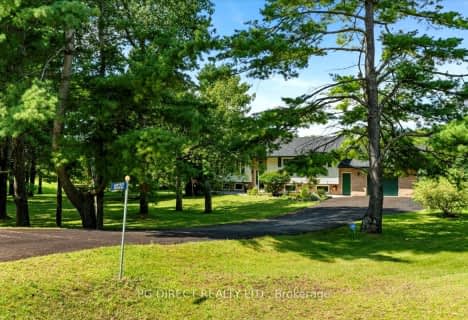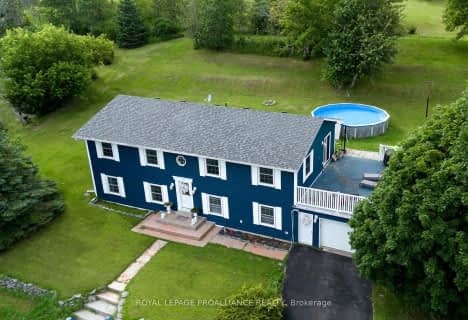
North Trenton Public School
Elementary: Public
10.74 km
Sacred Heart Catholic School
Elementary: Catholic
4.98 km
V P Carswell Public School
Elementary: Public
10.31 km
Stockdale Public School
Elementary: Public
0.79 km
Frankford Public School
Elementary: Public
3.34 km
Murray Centennial Public School
Elementary: Public
11.76 km
École secondaire publique Marc-Garneau
Secondary: Public
11.94 km
St Paul Catholic Secondary School
Secondary: Catholic
12.43 km
Campbellford District High School
Secondary: Public
16.91 km
Trenton High School
Secondary: Public
12.26 km
Bayside Secondary School
Secondary: Public
15.50 km
East Northumberland Secondary School
Secondary: Public
18.88 km













