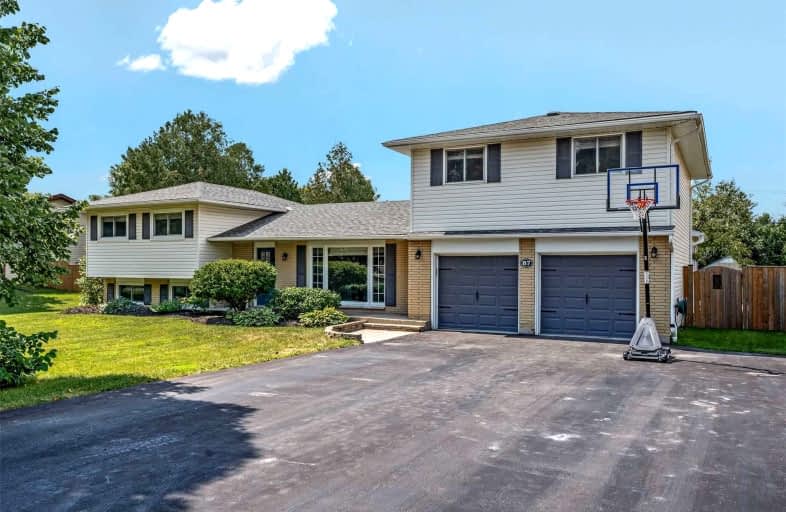Sold on Nov 23, 2022
Note: Property is not currently for sale or for rent.

-
Type: Detached
-
Style: Sidesplit 4
-
Size: 1500 sqft
-
Lot Size: 100 x 150 Feet
-
Age: 31-50 years
-
Taxes: $3,049 per year
-
Days on Site: 43 Days
-
Added: Oct 11, 2022 (1 month on market)
-
Updated:
-
Last Checked: 1 hour ago
-
MLS®#: X5792268
-
Listed By: Royal lepage proalliance realty, brokerage
Over 1,600 Sq Ft Of Tastefully Finished Living Space In This Functional Family Home. Situated On A Country Like Lot Minutes From Trenton And Belleville's Town Amenities. 20 Minutes To Popular Prince Edward County's Thriving Culture And Award Winning Beaches. 4 Bedrooms And 3 Stunning Bathrooms In This Sun Filled Home Including The Spacious Separate Primary Suite With Custom Walk-In Closet And Modern 5 Pc Ensuite Including Double Sinks And Shower With Digital Temp Controls.
Extras
A True Retreat In The Fully Fenced Rear Yard With Amply Grass For Play. Enjoy The Pergola Overlooking The Newer In-Ground Salt Water Pool With Gas Heater, Multi Light & Rock Waterfall Feature. Hydro & Plumbing In Place At The Pool Structure
Property Details
Facts for 87 Jeffery Drive, Quinte West
Status
Days on Market: 43
Last Status: Sold
Sold Date: Nov 23, 2022
Closed Date: Dec 09, 2022
Expiry Date: Jan 12, 2023
Sold Price: $779,000
Unavailable Date: Nov 23, 2022
Input Date: Oct 12, 2022
Property
Status: Sale
Property Type: Detached
Style: Sidesplit 4
Size (sq ft): 1500
Age: 31-50
Area: Quinte West
Availability Date: Flexible
Inside
Bedrooms: 4
Bathrooms: 3
Kitchens: 1
Rooms: 8
Den/Family Room: Yes
Air Conditioning: Central Air
Fireplace: No
Laundry Level: Lower
Washrooms: 3
Utilities
Electricity: Yes
Gas: Yes
Cable: Available
Telephone: Available
Building
Basement: Finished
Basement 2: Part Fin
Heat Type: Forced Air
Heat Source: Gas
Exterior: Brick
Exterior: Vinyl Siding
Water Supply Type: Drilled Well
Water Supply: Well
Special Designation: Unknown
Other Structures: Garden Shed
Parking
Driveway: Pvt Double
Garage Spaces: 2
Garage Type: Attached
Covered Parking Spaces: 6
Total Parking Spaces: 8
Fees
Tax Year: 2022
Tax Legal Description: Pcl 64-1 Sec 21D3; Lt 64 Pl 21D3 Sidney
Taxes: $3,049
Highlights
Feature: Clear View
Feature: Fenced Yard
Feature: Golf
Feature: Level
Feature: Park
Land
Cross Street: Hamilton Road To Jef
Municipality District: Quinte West
Fronting On: West
Parcel Number: 403680021
Pool: Inground
Sewer: Septic
Lot Depth: 150 Feet
Lot Frontage: 100 Feet
Lot Irregularities: Lot Size Collected Fr
Acres: < .50
Zoning: Rr
Waterfront: None
Rooms
Room details for 87 Jeffery Drive, Quinte West
| Type | Dimensions | Description |
|---|---|---|
| Foyer Main | 1.50 x 4.19 | |
| Kitchen Main | 3.28 x 4.27 | |
| Dining Main | 2.82 x 3.25 | |
| Living Main | 4.19 x 5.08 | |
| Br 2nd | 3.84 x 3.05 | |
| 2nd Br 2nd | 2.67 x 4.04 | |
| 3rd Br 2nd | 2.62 x 3.02 | |
| Prim Bdrm 3rd | 5.61 x 6.27 | |
| Family Lower | 4.01 x 5.23 | |
| Bathroom Lower | - | 2 Pc Bath |
| Bathroom 2nd | - | 5 Pc Bath |
| Bathroom 3rd | - | 5 Pc Ensuite |
| XXXXXXXX | XXX XX, XXXX |
XXXX XXX XXXX |
$XXX,XXX |
| XXX XX, XXXX |
XXXXXX XXX XXXX |
$XXX,XXX | |
| XXXXXXXX | XXX XX, XXXX |
XXXXXXX XXX XXXX |
|
| XXX XX, XXXX |
XXXXXX XXX XXXX |
$XXX,XXX | |
| XXXXXXXX | XXX XX, XXXX |
XXXXXXX XXX XXXX |
|
| XXX XX, XXXX |
XXXXXX XXX XXXX |
$XXX,XXX |
| XXXXXXXX XXXX | XXX XX, XXXX | $779,000 XXX XXXX |
| XXXXXXXX XXXXXX | XXX XX, XXXX | $783,900 XXX XXXX |
| XXXXXXXX XXXXXXX | XXX XX, XXXX | XXX XXXX |
| XXXXXXXX XXXXXX | XXX XX, XXXX | $849,999 XXX XXXX |
| XXXXXXXX XXXXXXX | XXX XX, XXXX | XXX XXXX |
| XXXXXXXX XXXXXX | XXX XX, XXXX | $899,000 XXX XXXX |

École élémentaire publique Marc-Garneau
Elementary: PublicÉcole élémentaire catholique L'Envol
Elementary: CatholicV P Carswell Public School
Elementary: PublicÉcole élémentaire publique Cité Jeunesse
Elementary: PublicSt Mary Catholic School
Elementary: CatholicBayside Public School
Elementary: PublicSir James Whitney School for the Deaf
Secondary: ProvincialÉcole secondaire publique Marc-Garneau
Secondary: PublicSt Paul Catholic Secondary School
Secondary: CatholicTrenton High School
Secondary: PublicBayside Secondary School
Secondary: PublicCentennial Secondary School
Secondary: Public

