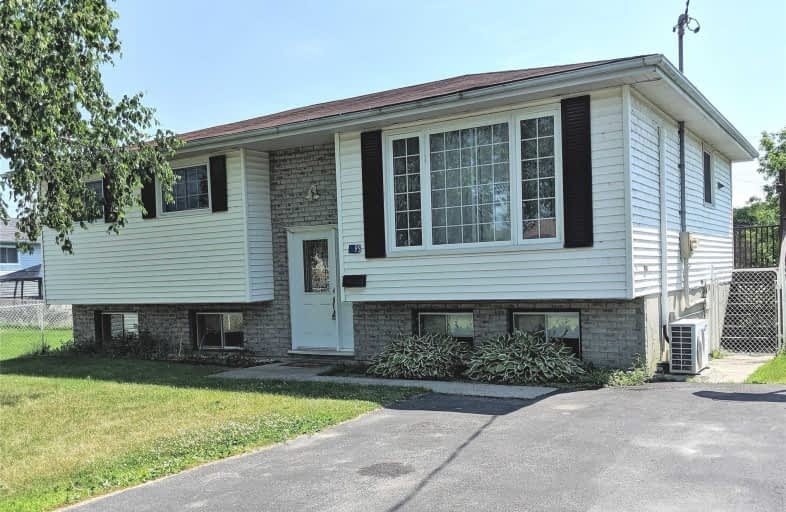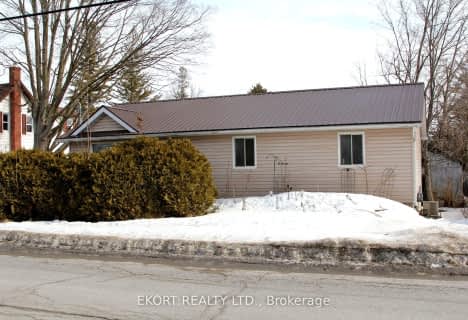Sold on Aug 02, 2019
Note: Property is not currently for sale or for rent.

-
Type: Detached
-
Style: Bungalow-Raised
-
Lot Size: 50 x 129 Feet
-
Age: No Data
-
Taxes: $2,220 per year
-
Days on Site: 28 Days
-
Added: Sep 07, 2019 (4 weeks on market)
-
Updated:
-
Last Checked: 2 months ago
-
MLS®#: X4508689
-
Listed By: Sutton group-heritage realty inc., brokerage
Beautiful Raised Bungalow In Quaint Frankford, Only 20 Minutes To Trenton. Enjoy Bright Open Concept Kitchen Living & Dining Rooms. New Stainless Steel Fridge-Stove B/I Microwave.2 Walk Outs To Deck & Above Ground Pool. 3 Bedrooms On Upper Level. Large Recreation Room With Above Grade Windows - Dry Bar - Natural Gas Wood Stove. New Broadloom & Freshly Painted. Large 4th Bedroom With Above Grade Windows & 3 Pc. Bath. Large Yard With Garden Shed.
Extras
All Elf's Window Coverings, S/S Fridge (18), S/S Stove (18) B/I Microwave (18) B/I Dishwasher, Washer Dryer(18), Sump Pump, Above Grnd Pool-Filter-Pump - All In Good Working Order But In As Is Condition. Garden Shed, Wall Unit A/C Heat Pump
Property Details
Facts for 95 Centre Street, Quinte West
Status
Days on Market: 28
Last Status: Sold
Sold Date: Aug 02, 2019
Closed Date: Sep 27, 2019
Expiry Date: Nov 30, 2019
Sold Price: $305,000
Unavailable Date: Aug 02, 2019
Input Date: Jul 05, 2019
Property
Status: Sale
Property Type: Detached
Style: Bungalow-Raised
Area: Quinte West
Availability Date: Immed/30 Days
Inside
Bedrooms: 3
Bedrooms Plus: 1
Bathrooms: 2
Kitchens: 1
Rooms: 6
Den/Family Room: No
Air Conditioning: Wall Unit
Fireplace: Yes
Laundry Level: Lower
Washrooms: 2
Building
Basement: Finished
Heat Type: Baseboard
Heat Source: Electric
Exterior: Vinyl Siding
Water Supply: Municipal
Special Designation: Unknown
Other Structures: Garden Shed
Parking
Driveway: Pvt Double
Garage Type: None
Covered Parking Spaces: 4
Total Parking Spaces: 4
Fees
Tax Year: 2018
Tax Legal Description: Pcl 9-2 Sec M45; Pt Lt 9 Pl M45 Sidney Pt7 21R878*
Taxes: $2,220
Highlights
Feature: Fenced Yard
Feature: River/Stream
Land
Cross Street: Trent St. S. / Sidne
Municipality District: Quinte West
Fronting On: East
Pool: Abv Grnd
Sewer: Sewers
Lot Depth: 129 Feet
Lot Frontage: 50 Feet
Lot Irregularities: *Quinte West ; County
Rooms
Room details for 95 Centre Street, Quinte West
| Type | Dimensions | Description |
|---|---|---|
| Living Main | 3.17 x 3.96 | Open Concept, Picture Window, Laminate |
| Dining Main | 3.05 x 3.65 | Open Concept, W/O To Deck, Laminate |
| Kitchen Main | 2.97 x 3.05 | Stainless Steel Appl, W/O To Deck, Vinyl Floor |
| Master Main | 3.05 x 3.65 | Window, Closet, Broadloom |
| 2nd Br Main | 2.59 x 3.73 | Window, Closet, Laminate |
| 3rd Br Main | 2.59 x 3.65 | Window, Closet, Laminate |
| Rec Lower | 5.03 x 6.75 | Above Grade Window, Gas Fireplace, Broadloom |
| 4th Br Lower | 3.35 x 3.68 | Above Grade Window, Closet, Broadloom |
| XXXXXXXX | XXX XX, XXXX |
XXXX XXX XXXX |
$XXX,XXX |
| XXX XX, XXXX |
XXXXXX XXX XXXX |
$XXX,XXX |
| XXXXXXXX XXXX | XXX XX, XXXX | $305,000 XXX XXXX |
| XXXXXXXX XXXXXX | XXX XX, XXXX | $299,800 XXX XXXX |

Trent River Public School
Elementary: PublicNorth Trenton Public School
Elementary: PublicSacred Heart Catholic School
Elementary: CatholicV P Carswell Public School
Elementary: PublicStockdale Public School
Elementary: PublicFrankford Public School
Elementary: PublicSir James Whitney School for the Deaf
Secondary: ProvincialÉcole secondaire publique Marc-Garneau
Secondary: PublicSt Paul Catholic Secondary School
Secondary: CatholicTrenton High School
Secondary: PublicBayside Secondary School
Secondary: PublicCentennial Secondary School
Secondary: Public- — bath
- — bed
- — sqft
22 King Drive, Quinte West, Ontario • K0K 2C0 • Frankford Ward



