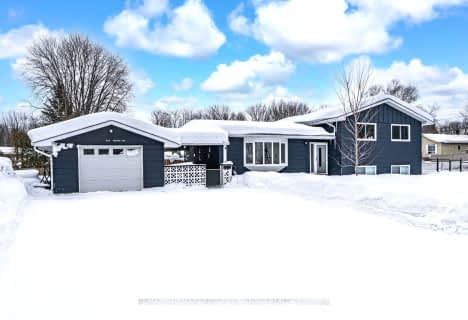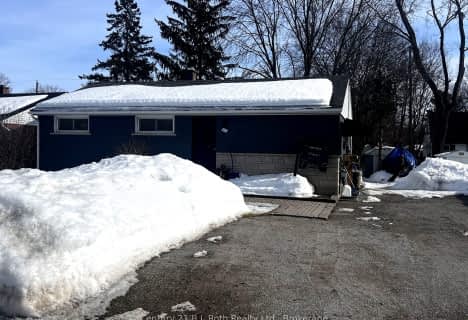
St Bernard's Separate School
Elementary: Catholic
2.66 km
Uptergrove Public School
Elementary: Public
4.85 km
Monsignor Lee Separate School
Elementary: Catholic
5.34 km
Harriett Todd Public School
Elementary: Public
5.43 km
Lions Oval Public School
Elementary: Public
5.23 km
Regent Park Public School
Elementary: Public
2.74 km
Orillia Campus
Secondary: Public
4.64 km
Gravenhurst High School
Secondary: Public
36.05 km
Sutton District High School
Secondary: Public
32.30 km
Patrick Fogarty Secondary School
Secondary: Catholic
6.51 km
Twin Lakes Secondary School
Secondary: Public
5.52 km
Orillia Secondary School
Secondary: Public
5.95 km










