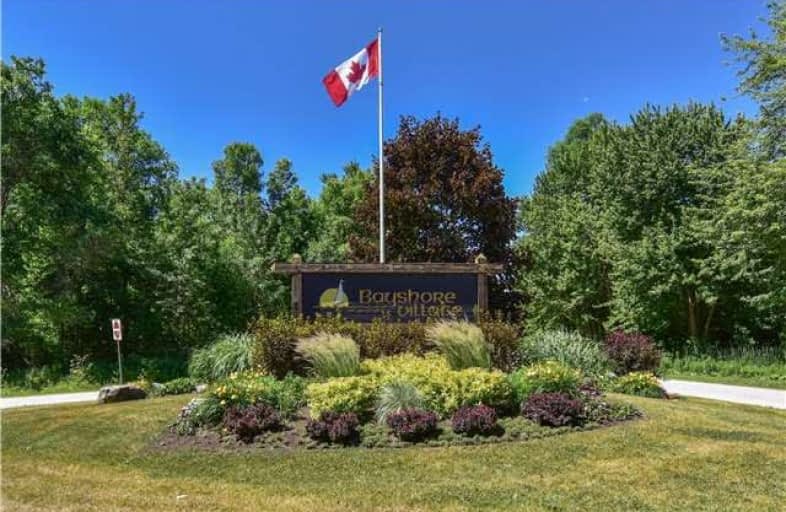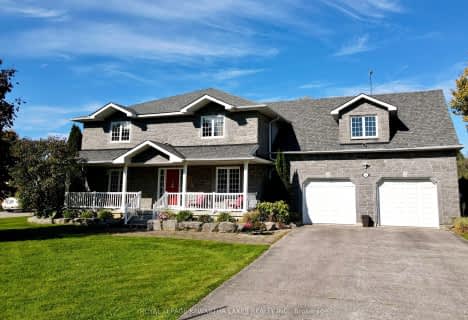
Foley Catholic School
Elementary: Catholic
8.80 km
Brechin Public School
Elementary: Public
8.21 km
St Bernard's Separate School
Elementary: Catholic
10.37 km
Uptergrove Public School
Elementary: Public
5.38 km
Lions Oval Public School
Elementary: Public
12.95 km
Regent Park Public School
Elementary: Public
10.37 km
Orillia Campus
Secondary: Public
12.32 km
Brock High School
Secondary: Public
28.98 km
Sutton District High School
Secondary: Public
28.54 km
Patrick Fogarty Secondary School
Secondary: Catholic
14.28 km
Twin Lakes Secondary School
Secondary: Public
12.72 km
Orillia Secondary School
Secondary: Public
13.63 km




