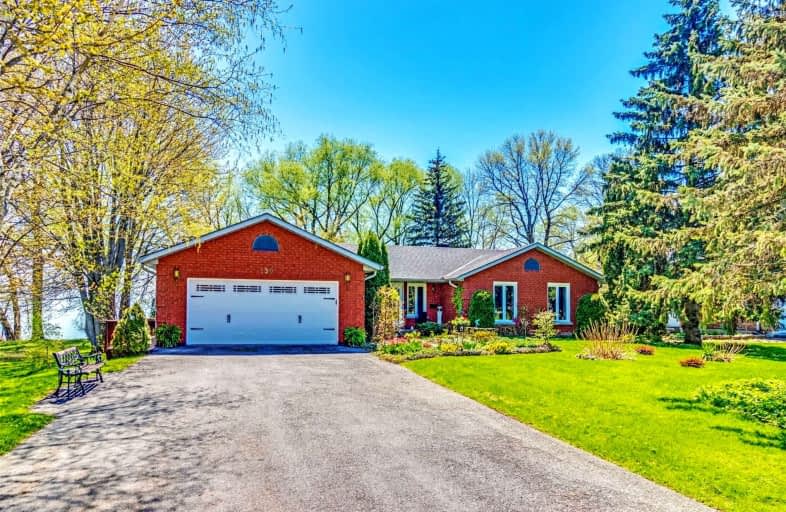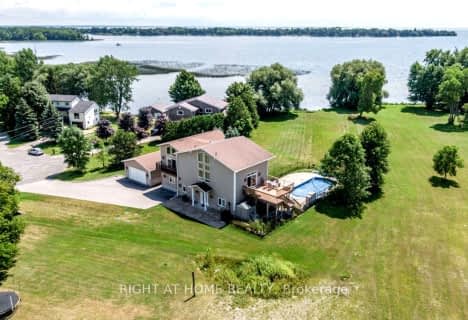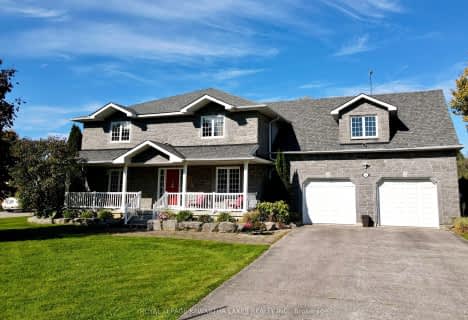
Foley Catholic School
Elementary: Catholic
8.92 km
Brechin Public School
Elementary: Public
8.33 km
St Bernard's Separate School
Elementary: Catholic
10.25 km
Uptergrove Public School
Elementary: Public
5.32 km
Lions Oval Public School
Elementary: Public
12.83 km
Regent Park Public School
Elementary: Public
10.25 km
Orillia Campus
Secondary: Public
12.20 km
Brock High School
Secondary: Public
29.08 km
Sutton District High School
Secondary: Public
28.55 km
Patrick Fogarty Secondary School
Secondary: Catholic
14.16 km
Twin Lakes Secondary School
Secondary: Public
12.60 km
Orillia Secondary School
Secondary: Public
13.50 km






