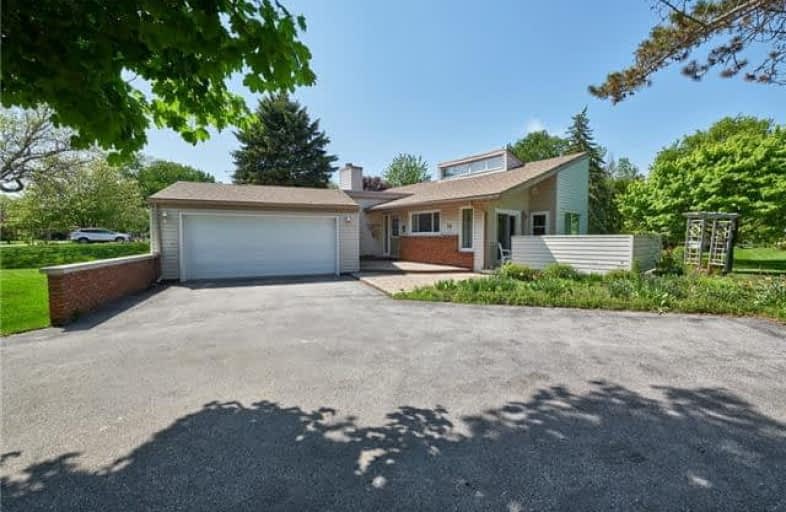Sold on Jul 16, 2018
Note: Property is not currently for sale or for rent.

-
Type: Detached
-
Style: Backsplit 3
-
Size: 1500 sqft
-
Lot Size: 90 x 204 Feet
-
Age: 31-50 years
-
Taxes: $3,100 per year
-
Days on Site: 85 Days
-
Added: Sep 07, 2019 (2 months on market)
-
Updated:
-
Last Checked: 2 months ago
-
MLS®#: S4103797
-
Listed By: Forest hill real estate inc., brokerage
This Lovely Back Split Is Situated On A Quiet Street In Prestigious Bayshore Village Community. This Home Is Beautifully Maintained With Newer Windows Throughout And All Siding Replaced. The Family Room And Kitchen Are Abound With Lots Of Natural Sunlight. This Spacious And Well Designed Home Makes For Very Comfortable Living. Come And Enjoy The Bayshore Amenities Incl. Golf Course, Tennis, Swimming Pool And Private Marina For $825 P/Y Boat Slip Extra
Extras
This Home Has Been Pre-Inspected By Amerispec And Carries An Insurance Policy That Provides The Purchaser With 18-Months Cover On The Foundation And Roof, Up To A Maximum Of $20,000
Property Details
Facts for 14 Park Lane, Ramara
Status
Days on Market: 85
Last Status: Sold
Sold Date: Jul 16, 2018
Closed Date: Aug 15, 2018
Expiry Date: Oct 12, 2018
Sold Price: $469,900
Unavailable Date: Jul 16, 2018
Input Date: Apr 22, 2018
Property
Status: Sale
Property Type: Detached
Style: Backsplit 3
Size (sq ft): 1500
Age: 31-50
Area: Ramara
Community: Brechin
Availability Date: Tba
Assessment Amount: $346,000
Assessment Year: 2016
Inside
Bedrooms: 3
Bathrooms: 2
Kitchens: 1
Rooms: 10
Den/Family Room: Yes
Air Conditioning: Central Air
Fireplace: Yes
Laundry Level: Lower
Central Vacuum: Y
Washrooms: 2
Utilities
Electricity: Yes
Gas: No
Cable: No
Telephone: Yes
Building
Basement: Full
Basement 2: Part Fin
Heat Type: Forced Air
Heat Source: Electric
Exterior: Alum Siding
Elevator: N
UFFI: No
Energy Certificate: N
Green Verification Status: N
Water Supply: Municipal
Physically Handicapped-Equipped: N
Special Designation: Unknown
Parking
Driveway: Pvt Double
Garage Spaces: 2
Garage Type: Attached
Covered Parking Spaces: 2
Total Parking Spaces: 4
Fees
Tax Year: 2017
Tax Legal Description: Pcl 311-1 Sec M42; Lt 311 Pl M42 Mara Except Pt **
Taxes: $3,100
Highlights
Feature: Golf
Feature: Hospital
Feature: Lake Access
Feature: Marina
Feature: Rec Centre
Feature: School Bus Route
Land
Cross Street: Bayshore Drive/ Park
Municipality District: Ramara
Fronting On: West
Parcel Number: 587090618
Pool: None
Sewer: Sewers
Lot Depth: 204 Feet
Lot Frontage: 90 Feet
Zoning: Single Family Dw
Additional Media
- Virtual Tour: https://tours.homeshots.biz/1011591?idx=1
Rooms
Room details for 14 Park Lane, Ramara
| Type | Dimensions | Description |
|---|---|---|
| Foyer Main | 1.22 x 2.40 | |
| Kitchen Main | 3.08 x 4.23 | |
| Dining Main | 2.25 x 3.38 | Cathedral Ceiling |
| Living Main | 4.20 x 5.05 | W/W Fireplace |
| Den Main | 2.80 x 3.29 | |
| Master Main | 3.32 x 4.14 | 3 Pc Ensuite |
| 2nd Br 2nd | 2.98 x 3.56 | |
| 3rd Br 2nd | 3.99 x 3.56 | |
| Bathroom 2nd | 1.38 x 2.50 | 3 Pc Bath |
| Family Lower | 3.50 x 4.51 | O/Looks Backyard, Large Window |
| Laundry Lower | 2.90 x 2.70 | Separate Rm |
| XXXXXXXX | XXX XX, XXXX |
XXXX XXX XXXX |
$XXX,XXX |
| XXX XX, XXXX |
XXXXXX XXX XXXX |
$XXX,XXX |
| XXXXXXXX XXXX | XXX XX, XXXX | $469,900 XXX XXXX |
| XXXXXXXX XXXXXX | XXX XX, XXXX | $469,900 XXX XXXX |

Foley Catholic School
Elementary: CatholicBrechin Public School
Elementary: PublicSt Bernard's Separate School
Elementary: CatholicUptergrove Public School
Elementary: PublicLions Oval Public School
Elementary: PublicRegent Park Public School
Elementary: PublicOrillia Campus
Secondary: PublicBrock High School
Secondary: PublicSutton District High School
Secondary: PublicPatrick Fogarty Secondary School
Secondary: CatholicTwin Lakes Secondary School
Secondary: PublicOrillia Secondary School
Secondary: Public

