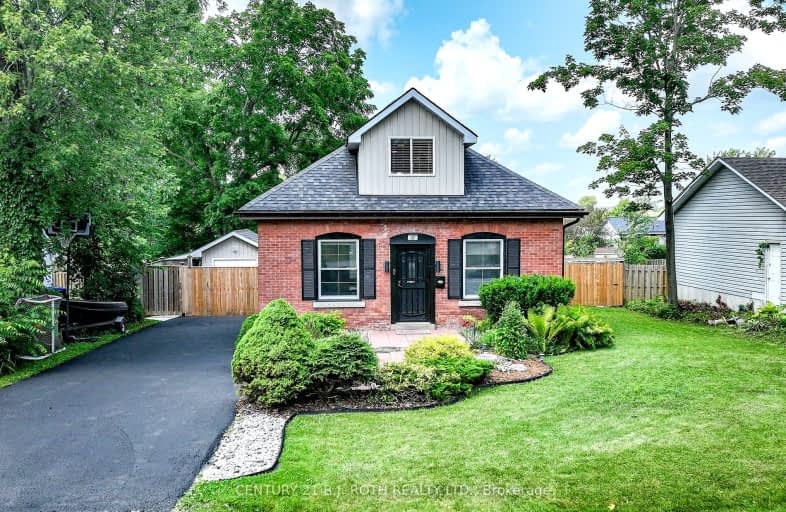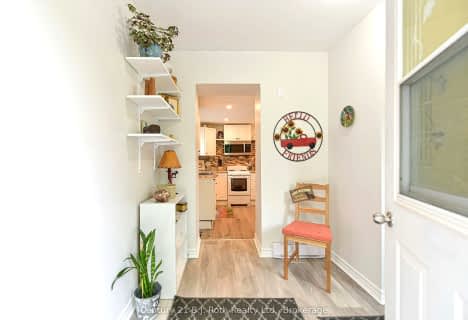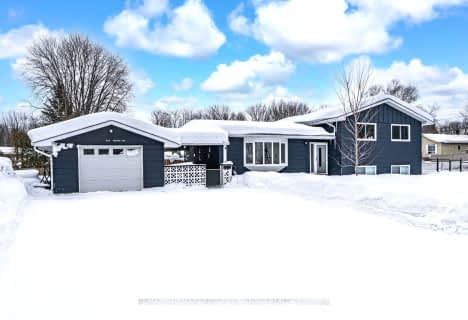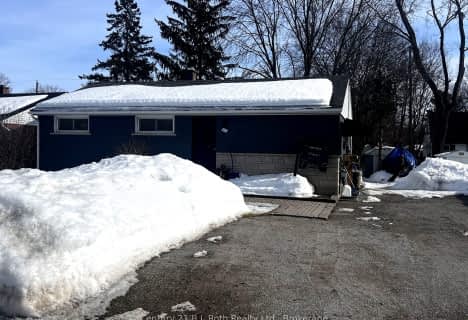
3D Walkthrough
Car-Dependent
- Almost all errands require a car.
0
/100
Somewhat Bikeable
- Most errands require a car.
40
/100

St Bernard's Separate School
Elementary: Catholic
2.42 km
Uptergrove Public School
Elementary: Public
4.88 km
Couchiching Heights Public School
Elementary: Public
5.47 km
Monsignor Lee Separate School
Elementary: Catholic
4.84 km
Lions Oval Public School
Elementary: Public
4.84 km
Regent Park Public School
Elementary: Public
2.63 km
Orillia Campus
Secondary: Public
4.33 km
Gravenhurst High School
Secondary: Public
35.05 km
Sutton District High School
Secondary: Public
33.30 km
Patrick Fogarty Secondary School
Secondary: Catholic
5.94 km
Twin Lakes Secondary School
Secondary: Public
5.54 km
Orillia Secondary School
Secondary: Public
5.60 km













