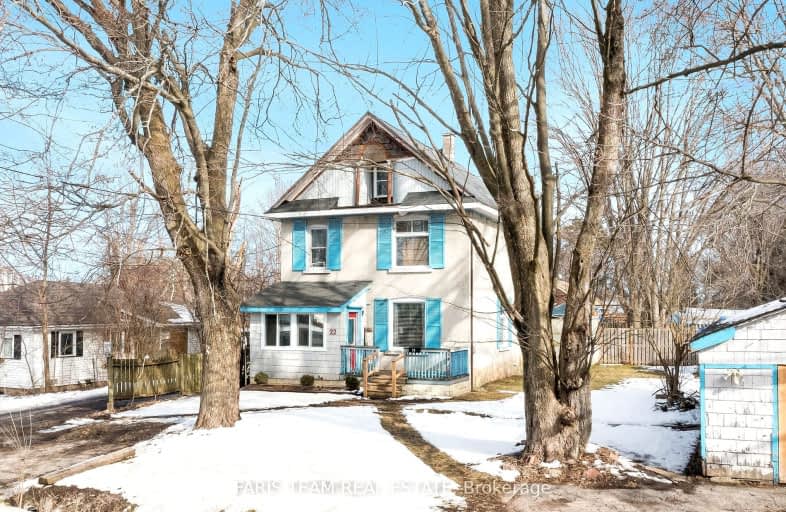
Video Tour
Car-Dependent
- Almost all errands require a car.
20
/100
Somewhat Bikeable
- Most errands require a car.
36
/100

St Bernard's Separate School
Elementary: Catholic
2.67 km
Uptergrove Public School
Elementary: Public
4.63 km
Couchiching Heights Public School
Elementary: Public
5.70 km
Monsignor Lee Separate School
Elementary: Catholic
5.09 km
Lions Oval Public School
Elementary: Public
5.09 km
Regent Park Public School
Elementary: Public
2.87 km
Orillia Campus
Secondary: Public
4.58 km
Gravenhurst High School
Secondary: Public
35.12 km
Sutton District High School
Secondary: Public
33.24 km
Patrick Fogarty Secondary School
Secondary: Catholic
6.18 km
Twin Lakes Secondary School
Secondary: Public
5.77 km
Orillia Secondary School
Secondary: Public
5.85 km
-
Tudhope Beach Park
atherley road, Orillia ON 2.12km -
Lankinwood Park
Orillia ON 2.69km -
Kitchener Park
Kitchener St (at West St. S), Orillia ON L3V 7N6 3.78km
-
Anita Groves
773 Atherley Rd, Orillia ON L3V 1P7 0.09km -
CIBC Cash Dispenser
610 Atherley Rd, Orillia ON L3V 1P2 1.15km -
eCapital
174 W St S, Orillia ON L3V 6L4 4.23km



