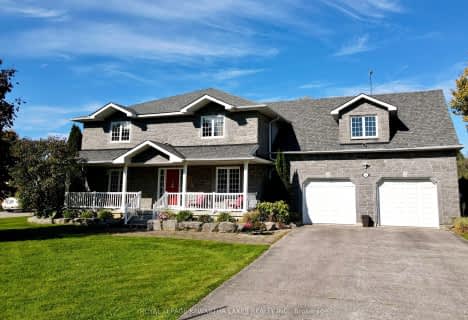Removed on Jun 08, 2025
Note: Property is not currently for sale or for rent.

-
Type: Detached
-
Style: Bungalow
-
Lot Size: 113 x 203
-
Age: No Data
-
Taxes: $4,692 per year
-
Days on Site: 38 Days
-
Added: Dec 13, 2024 (1 month on market)
-
Updated:
-
Last Checked: 2 months ago
-
MLS®#: S11422113
-
Listed By: Century 21 b.j. roth realty ltd., brokerage, orillia - m298
Welcome to Bayshore Village! This immaculately kept waterfront home sprawls over 2400 sqft with cathedral ceilings and stunning water views. The waterfront with included dock is perfect for entertaining family all summer long. The moment you walk into this home, pride of ownership is evident. The rich hardwood floors, open concept layout and panoramic views make this living space hard to beat. Paired with incredible amounts of storage, parking for 6 plus a double garage, this house is incredibly functional. The partially finished basement provides an opportunity to almost double your square footage. This is a must-see!
Property Details
Facts for 4 Thicketwood Place, Ramara
Status
Days on Market: 38
Last Status: Terminated
Sold Date: Jun 08, 2025
Closed Date: Nov 30, -0001
Expiry Date: Oct 16, 2019
Unavailable Date: Aug 23, 2019
Input Date: Jul 16, 2019
Prior LSC: Listing with no contract changes
Property
Status: Sale
Property Type: Detached
Style: Bungalow
Area: Ramara
Community: Rural Ramara
Availability Date: 60-89Days
Assessment Amount: $494,000
Assessment Year: 2019
Inside
Bedrooms: 3
Bathrooms: 2
Kitchens: 1
Rooms: 9
Air Conditioning: Other
Fireplace: No
Washrooms: 2
Utilities
Electricity: Yes
Building
Basement: Full
Basement 2: Part Fin
Heat Type: Forced Air
Heat Source: Propane
Exterior: Wood
Water Supply: Municipal
Special Designation: Unknown
Parking
Driveway: Other
Garage Spaces: 2
Garage Type: Attached
Covered Parking Spaces: 8
Fees
Tax Year: 2018
Tax Legal Description: PCL 262-1 SEC M42; LT 262 PL M42 MARA ; RAMARA
Taxes: $4,692
Highlights
Feature: Golf
Land
Cross Street: SDRD 20/Bayshore Dr
Municipality District: Ramara
Parcel Number: 587090567
Pool: None
Sewer: Sewers
Lot Depth: 203
Lot Frontage: 113
Acres: < .50
Zoning: RES
Water Body Type: Lake
Water Frontage: 90
Access To Property: Water Only
Access To Property: Yr Rnd Municpal Rd
Water Features: Dock
Water Features: Other
Shoreline: Other
Shoreline Allowance: Not Ownd
Rooms
Room details for 4 Thicketwood Place, Ramara
| Type | Dimensions | Description |
|---|---|---|
| Other Main | 4.41 x 7.01 | |
| Kitchen Main | 3.27 x 7.31 | |
| Family Main | 4.16 x 6.70 | |
| Prim Bdrm Main | 3.73 x 5.08 | |
| Br Main | 3.53 x 3.96 | |
| Br Main | 3.35 x 3.20 | |
| Rec Bsmt | 7.21 x 8.38 | |
| Workshop Bsmt | 3.55 x 3.53 | |
| Rec Bsmt | 4.80 x 6.88 | |
| Bathroom Main | - | |
| Bathroom Main | - |
| XXXXXXXX | XXX XX, XXXX |
XXXXXXX XXX XXXX |
|
| XXX XX, XXXX |
XXXXXX XXX XXXX |
$XXX,XXX | |
| XXXXXXXX | XXX XX, XXXX |
XXXX XXX XXXX |
$XXX,XXX |
| XXX XX, XXXX |
XXXXXX XXX XXXX |
$XXX,XXX | |
| XXXXXXXX | XXX XX, XXXX |
XXXXXXXX XXX XXXX |
|
| XXX XX, XXXX |
XXXXXX XXX XXXX |
$XXX,XXX |
| XXXXXXXX XXXXXXX | XXX XX, XXXX | XXX XXXX |
| XXXXXXXX XXXXXX | XXX XX, XXXX | $949,900 XXX XXXX |
| XXXXXXXX XXXX | XXX XX, XXXX | $765,000 XXX XXXX |
| XXXXXXXX XXXXXX | XXX XX, XXXX | $768,800 XXX XXXX |
| XXXXXXXX XXXXXXXX | XXX XX, XXXX | XXX XXXX |
| XXXXXXXX XXXXXX | XXX XX, XXXX | $949,900 XXX XXXX |

Foley Catholic School
Elementary: CatholicBrechin Public School
Elementary: PublicSt Bernard's Separate School
Elementary: CatholicUptergrove Public School
Elementary: PublicLions Oval Public School
Elementary: PublicRegent Park Public School
Elementary: PublicOrillia Campus
Secondary: PublicBrock High School
Secondary: PublicSutton District High School
Secondary: PublicPatrick Fogarty Secondary School
Secondary: CatholicTwin Lakes Secondary School
Secondary: PublicOrillia Secondary School
Secondary: Public- 2 bath
- 3 bed
- 1500 sqft
4055 Glen Cedar Drive, Ramara, Ontario • L3V 6H7 • Rural Ramara
- 4 bath
- 5 bed
26 Maple Gate, Ramara, Ontario • L0K 1B0 • Rural Ramara


