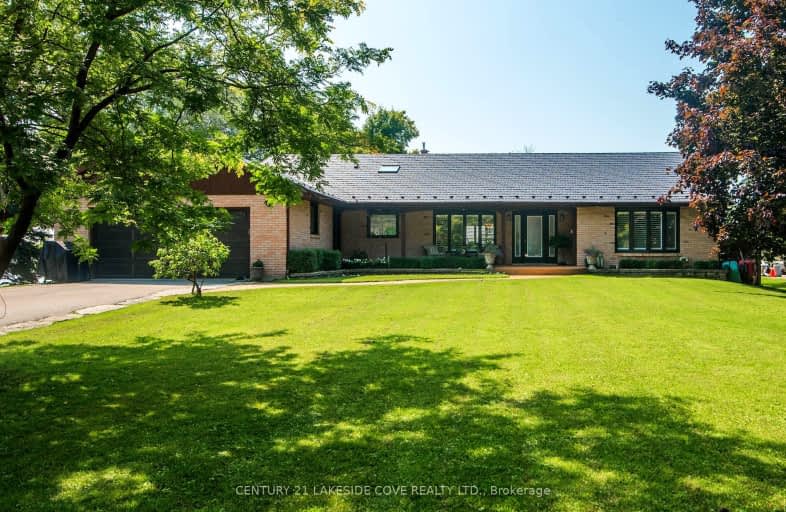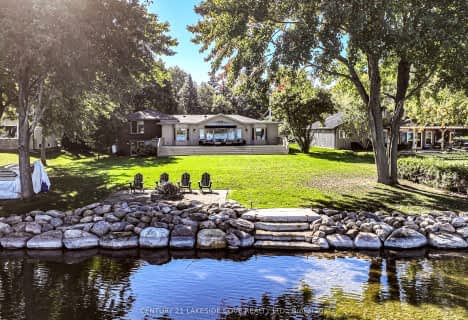Car-Dependent
- Almost all errands require a car.
Somewhat Bikeable
- Most errands require a car.

Foley Catholic School
Elementary: CatholicBrechin Public School
Elementary: PublicSt Bernard's Separate School
Elementary: CatholicUptergrove Public School
Elementary: PublicLions Oval Public School
Elementary: PublicRegent Park Public School
Elementary: PublicOrillia Campus
Secondary: PublicBrock High School
Secondary: PublicSutton District High School
Secondary: PublicPatrick Fogarty Secondary School
Secondary: CatholicTwin Lakes Secondary School
Secondary: PublicOrillia Secondary School
Secondary: Public-
Keggers On The Water
87 Laguna Parkway, Brechin, ON L0K 1B0 7.21km -
Kelseys Original Roadhouse
405 Memorial Ave, Orillia, ON L3V 6H1 11.16km -
Lot 88 Steakhouse + Bar
294 Memorial Avenue, Orillia, ON N2J 1P5 11.3km
-
Tim Hortons
2234 Hwy #12, Brechin, ON L0K 1B0 9.4km -
Fare
50 Museum Dr, Orillia, ON L3V 7T9 9.96km -
Cafe Seoulista
575 West Street S, Unit 2A, Orillia, ON L3V 7N6 10.21km
-
Crunch Fitness
26 West Street N, Orillia, ON L3V 5B8 11.77km -
Anytime Fitness
3275 Monarch Drive, Unit 7, Orillia, ON L3V 7W7 13.84km -
LA Fitness
527 Cundles Road East, Building D, Barrie, ON L4M 0G9 33.75km
-
Shoppers Drug Mart
55 Front Street, Orillia, ON L3V 4R0 11.66km -
Zehrs
289 Coldwater Road, Orillia, ON L3V 6J3 12.94km -
Food Basics Pharmacy
975 West Ridge Boulevard, Orillia, ON L3V 8A3 13.9km
-
Lanterna Ristorante
2812 Lakeshore Drive, Brechin, ON L0K 1B0 6.95km -
Duckworth's Fish & Chips
750 Atherley Rd, Ramara, ON L3V 1P6 7.88km -
A&W
661 Atherley Road, Orchard Gate, Orillia, ON L3V 1P1 8.43km
-
Orillia Square Mall
1029 Brodie Drive, Severn, ON L3V 6H4 14.26km -
Giant Tiger
138 Atherley Road, Orillia, ON L3V 1N3 10.78km -
Dollarama
187 Memorial Avenue, Orillia, ON L3V 5X5 11.53km
-
Metro
70 Front Street N, Orillia, ON L3V 4R8 11.66km -
Zehrs
289 Coldwater Road, Orillia, ON L3V 6J3 12.94km -
Country Produce
301 Westmount Drive N, Orillia, ON L3V 6Y4 13.26km
-
Coulsons General Store & Farm Supply
RR 2, Oro Station, ON L0L 2E0 19.23km -
LCBO
534 Bayfield Street, Barrie, ON L4M 5A2 36.66km -
Dial a Bottle
Barrie, ON L4N 9A9 39.09km
-
Sunshine Superwash
184 Front Street S, Orillia, ON L3V 4K1 10.91km -
Canadian Tire Gas+
135 West Street S, Orillia, ON L3V 5G7 11.35km -
Master Lube Rust Check
91 Laclie Street, Orillia, ON L3V 4M9 11.78km
-
Galaxy Cinemas Orillia
865 W Ridge Boulevard, Orillia, ON L3V 8B3 13.89km -
Sunset Drive-In
134 4 Line S, Shanty Bay, ON L0L 2L0 25.09km -
Cineplex - North Barrie
507 Cundles Road E, Barrie, ON L4M 0G9 34.27km
-
Orillia Public Library
36 Mississaga Street W, Orillia, ON L3V 3A6 11.76km -
Innisfil Public Library
967 Innisfil Beach Road, Innisfil, ON L9S 1V3 33.31km -
Barrie Public Library - Painswick Branch
48 Dean Avenue, Barrie, ON L4N 0C2 35.71km
-
Soldier's Memorial Hospital
170 Colborne Street W, Orillia, ON L3V 2Z3 11.86km -
Soldiers' Memorial Hospital
170 Colborne Street W, Orillia, ON L3V 2Z3 11.86km -
Royal Victoria Hospital
201 Georgian Drive, Barrie, ON L4M 6M2 32.93km
-
McRae Point Provincial Park
McRae Park Rd, Ramara ON 3.48km -
Lankinwood Park
Orillia ON 9.47km -
Tudhope Beach Park
atherley road, Orillia ON 9.55km
-
CIBC
2290 King St, Brechin ON L0K 1B0 17.12km -
Scotiabank
5884 Rama Rd, Orillia ON L3V 6H6 11.38km -
TD Bank Financial Group
200 Memorial Ave, Orillia ON L3V 5X6 11.42km



