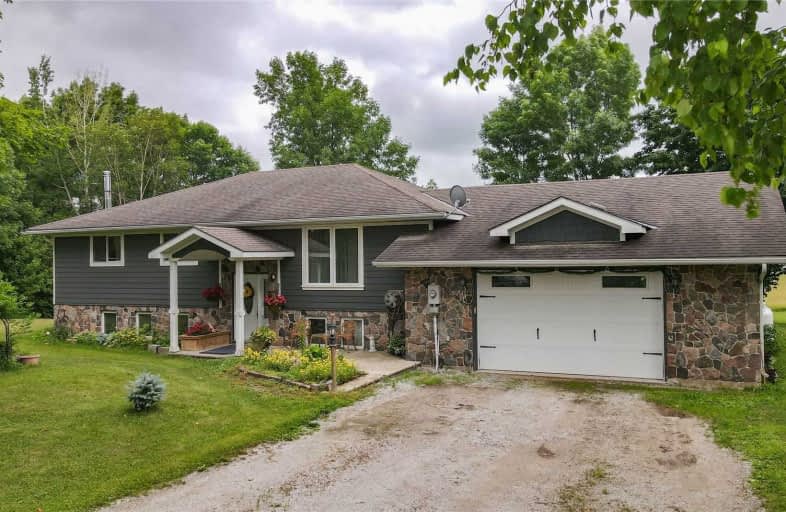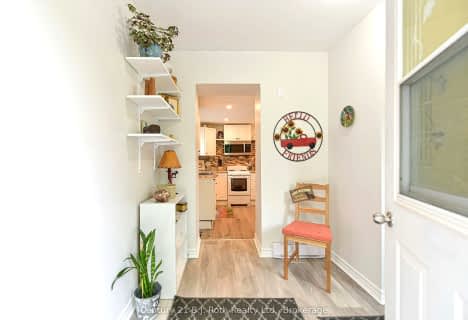
St Bernard's Separate School
Elementary: Catholic
4.44 km
Uptergrove Public School
Elementary: Public
2.87 km
Couchiching Heights Public School
Elementary: Public
7.25 km
Monsignor Lee Separate School
Elementary: Catholic
6.76 km
Lions Oval Public School
Elementary: Public
6.81 km
Regent Park Public School
Elementary: Public
4.63 km
Orillia Campus
Secondary: Public
6.33 km
Gravenhurst High School
Secondary: Public
35.16 km
Sutton District High School
Secondary: Public
33.35 km
Patrick Fogarty Secondary School
Secondary: Catholic
7.78 km
Twin Lakes Secondary School
Secondary: Public
7.53 km
Orillia Secondary School
Secondary: Public
7.58 km







