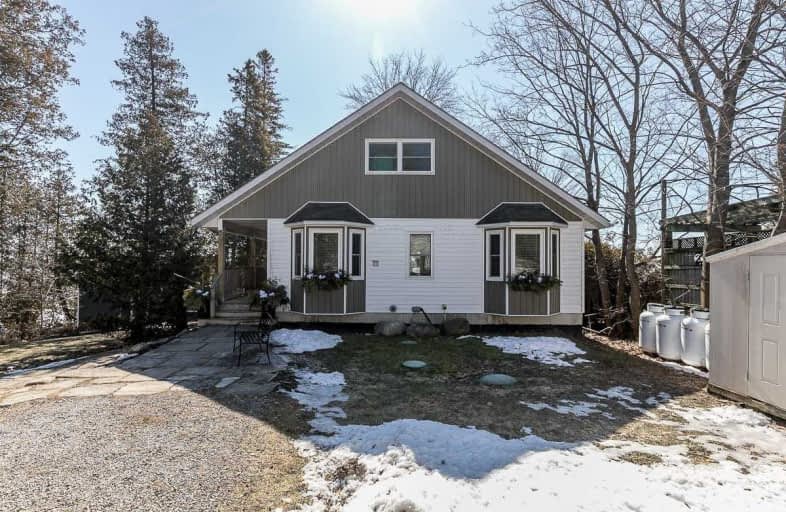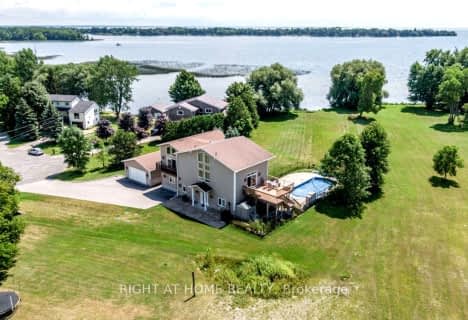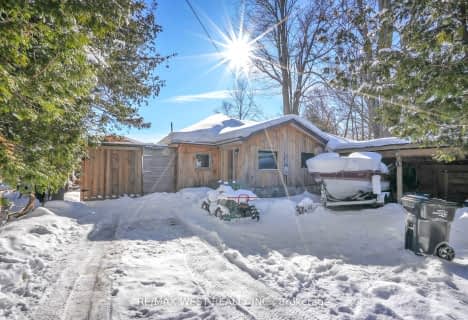
Video Tour

St Bernard's Separate School
Elementary: Catholic
5.07 km
Uptergrove Public School
Elementary: Public
2.55 km
Couchiching Heights Public School
Elementary: Public
8.26 km
Monsignor Lee Separate School
Elementary: Catholic
7.64 km
Lions Oval Public School
Elementary: Public
7.60 km
Regent Park Public School
Elementary: Public
5.19 km
Orillia Campus
Secondary: Public
7.05 km
Gravenhurst High School
Secondary: Public
36.45 km
Sutton District High School
Secondary: Public
32.13 km
Patrick Fogarty Secondary School
Secondary: Catholic
8.74 km
Twin Lakes Secondary School
Secondary: Public
7.97 km
Orillia Secondary School
Secondary: Public
8.34 km





