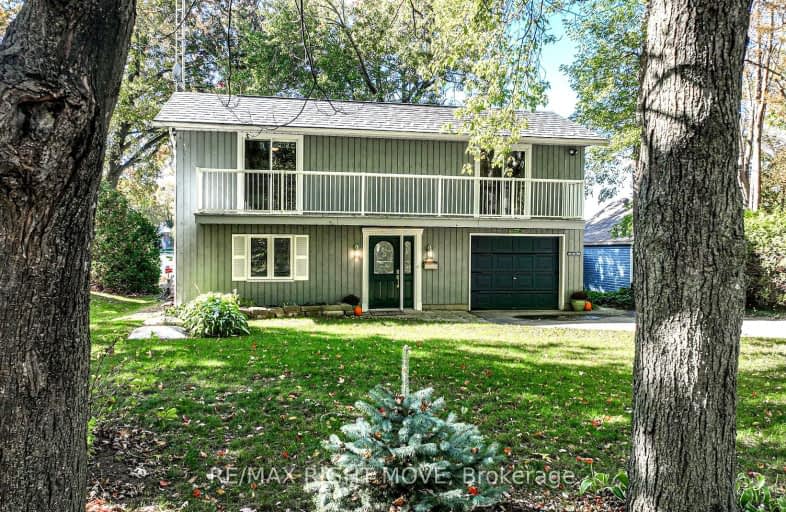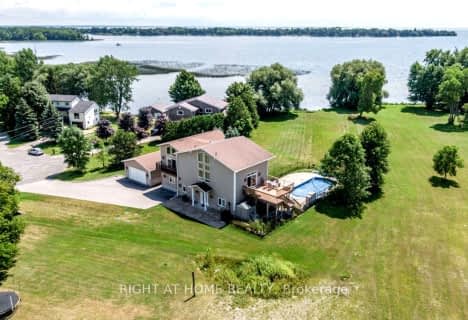
3D Walkthrough
Car-Dependent
- Almost all errands require a car.
1
/100
Somewhat Bikeable
- Most errands require a car.
27
/100

St Bernard's Separate School
Elementary: Catholic
6.69 km
Uptergrove Public School
Elementary: Public
1.62 km
Couchiching Heights Public School
Elementary: Public
9.84 km
Monsignor Lee Separate School
Elementary: Catholic
9.25 km
Lions Oval Public School
Elementary: Public
9.22 km
Regent Park Public School
Elementary: Public
6.80 km
Orillia Campus
Secondary: Public
8.67 km
Gravenhurst High School
Secondary: Public
37.07 km
Sutton District High School
Secondary: Public
31.83 km
Patrick Fogarty Secondary School
Secondary: Catholic
10.34 km
Twin Lakes Secondary School
Secondary: Public
9.55 km
Orillia Secondary School
Secondary: Public
9.96 km
-
McRae Point Provincial Park
McRae Park Rd, Ramara ON 2.26km -
Atherley Park
Creighton St, Atherley ON 4.46km -
Tudhope Beach Park
atherley road, Orillia ON 6.28km
-
Anita Groves
773 Atherley Rd, Orillia ON L3V 1P7 4.19km -
Scotiabank
1094 Barrydowne Rd at la, Rama ON L0K 1T0 7.22km -
Scotiabank
5884 Rama Rd, Orillia ON L3V 6H6 7.32km



