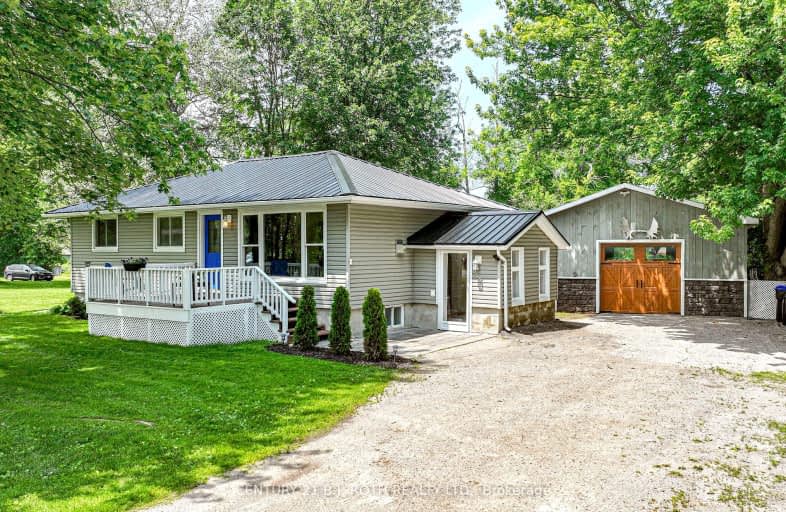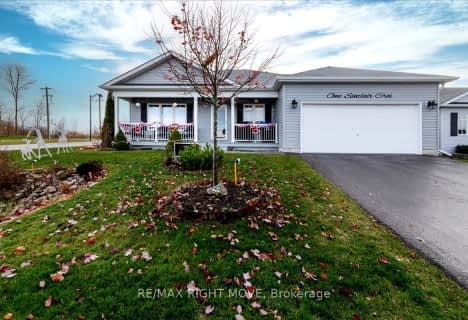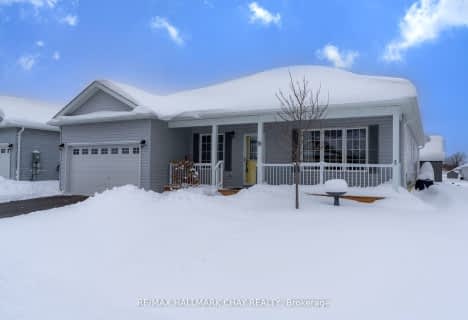
St Bernard's Separate School
Elementary: Catholic
3.80 km
Uptergrove Public School
Elementary: Public
3.50 km
Couchiching Heights Public School
Elementary: Public
6.78 km
Monsignor Lee Separate School
Elementary: Catholic
6.22 km
Lions Oval Public School
Elementary: Public
6.23 km
Regent Park Public School
Elementary: Public
3.97 km
Orillia Campus
Secondary: Public
5.72 km
Gravenhurst High School
Secondary: Public
35.38 km
Sutton District High School
Secondary: Public
33.05 km
Patrick Fogarty Secondary School
Secondary: Catholic
7.29 km
Twin Lakes Secondary School
Secondary: Public
6.85 km
Orillia Secondary School
Secondary: Public
6.99 km










