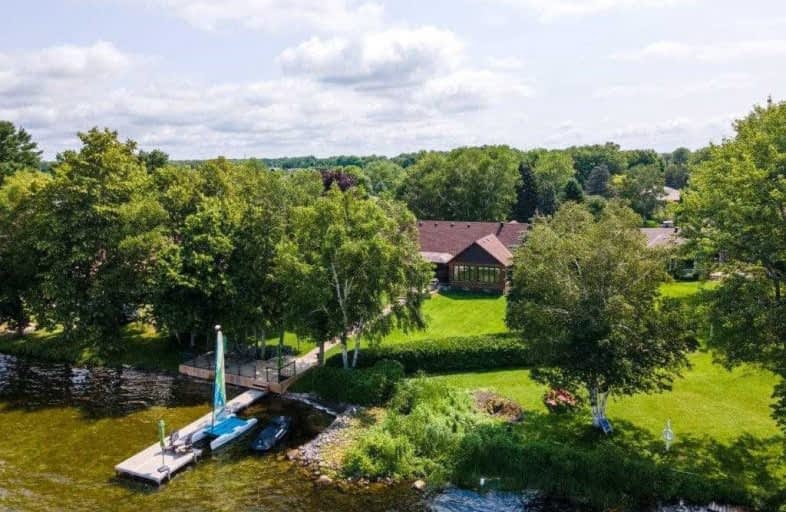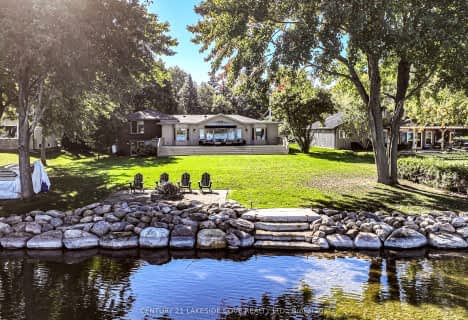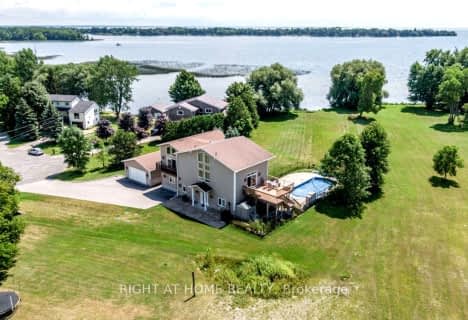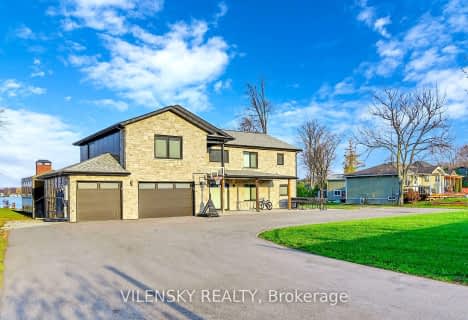
Video Tour

Foley Catholic School
Elementary: Catholic
8.96 km
Brechin Public School
Elementary: Public
8.38 km
St Bernard's Separate School
Elementary: Catholic
10.01 km
Uptergrove Public School
Elementary: Public
4.85 km
Monsignor Lee Separate School
Elementary: Catholic
12.72 km
Regent Park Public School
Elementary: Public
10.03 km
Orillia Campus
Secondary: Public
11.97 km
Brock High School
Secondary: Public
29.47 km
Sutton District High School
Secondary: Public
29.03 km
Patrick Fogarty Secondary School
Secondary: Catholic
13.89 km
Twin Lakes Secondary School
Secondary: Public
12.44 km
Orillia Secondary School
Secondary: Public
13.28 km






