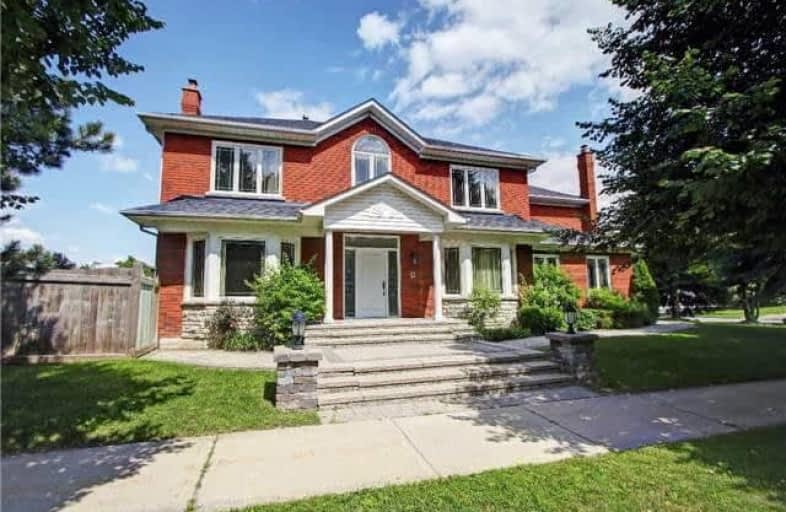
St Joseph Catholic Elementary School
Elementary: CatholicWalter Scott Public School
Elementary: PublicMichaelle Jean Public School
Elementary: PublicRichmond Rose Public School
Elementary: PublicSilver Stream Public School
Elementary: PublicBayview Hill Elementary School
Elementary: PublicÉcole secondaire Norval-Morrisseau
Secondary: PublicJean Vanier High School
Secondary: CatholicAlexander MacKenzie High School
Secondary: PublicRichmond Green Secondary School
Secondary: PublicRichmond Hill High School
Secondary: PublicBayview Secondary School
Secondary: Public- 4 bath
- 5 bed
- 2500 sqft
19 Estoril Street, Richmond Hill, Ontario • L4C 0B9 • Observatory
- 6 bath
- 5 bed
- 3000 sqft
9 Frontier Drive, Richmond Hill, Ontario • L4C 0M2 • South Richvale
- 5 bath
- 5 bed
- 3500 sqft
154 Blackmore Avenue, Richmond Hill, Ontario • L4B 3Z2 • Doncrest











