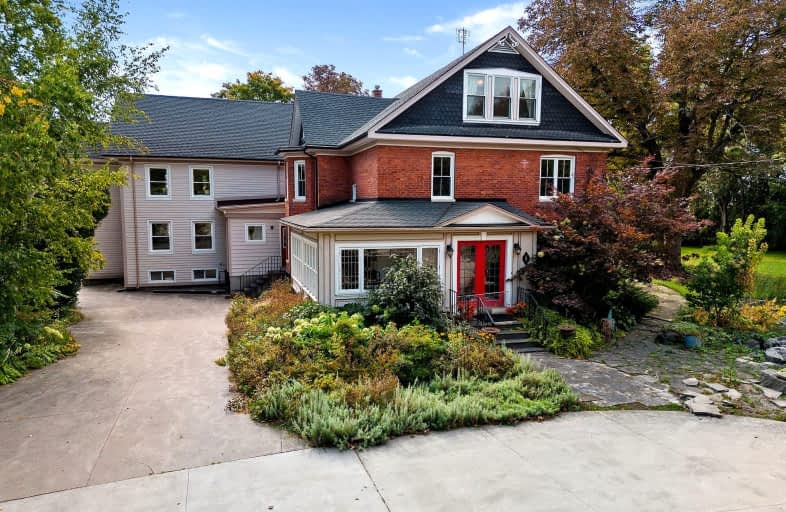Car-Dependent
- Almost all errands require a car.
8
/100
Minimal Transit
- Almost all errands require a car.
20
/100
Somewhat Bikeable
- Most errands require a car.
25
/100

Our Lady Help of Christians Catholic Elementary School
Elementary: Catholic
5.13 km
Michaelle Jean Public School
Elementary: Public
5.39 km
Lake Wilcox Public School
Elementary: Public
3.84 km
Redstone Public School
Elementary: Public
5.32 km
Bond Lake Public School
Elementary: Public
3.60 km
Sir Wilfrid Laurier Public School
Elementary: Public
5.56 km
ACCESS Program
Secondary: Public
5.27 km
Jean Vanier High School
Secondary: Catholic
6.00 km
St Augustine Catholic High School
Secondary: Catholic
7.58 km
Richmond Green Secondary School
Secondary: Public
3.85 km
Richmond Hill High School
Secondary: Public
5.31 km
Bayview Secondary School
Secondary: Public
6.83 km


