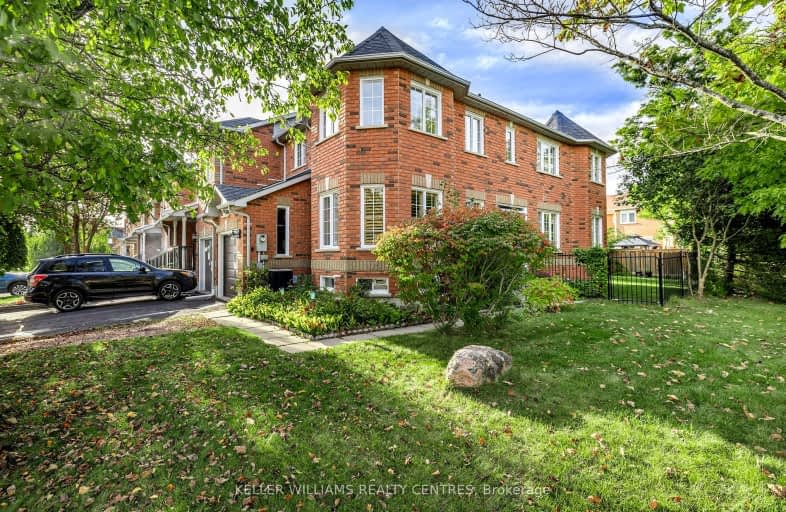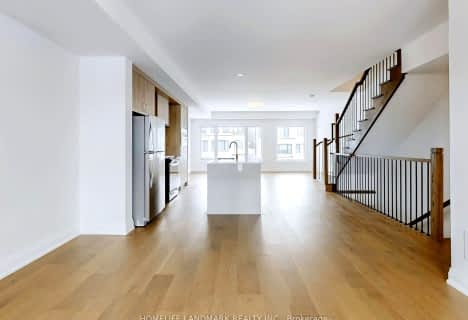Car-Dependent
- Most errands require a car.
Some Transit
- Most errands require a car.
Somewhat Bikeable
- Most errands require a car.

ÉIC Renaissance
Elementary: CatholicLight of Christ Catholic Elementary School
Elementary: CatholicHighview Public School
Elementary: PublicFather Frederick McGinn Catholic Elementary School
Elementary: CatholicOak Ridges Public School
Elementary: PublicOur Lady of Hope Catholic Elementary School
Elementary: CatholicACCESS Program
Secondary: PublicÉSC Renaissance
Secondary: CatholicDr G W Williams Secondary School
Secondary: PublicKing City Secondary School
Secondary: PublicAurora High School
Secondary: PublicCardinal Carter Catholic Secondary School
Secondary: Catholic-
Grovewood Park
Richmond Hill ON 2.04km -
Lake Wilcox Park
Sunset Beach Rd, Richmond Hill ON 4.3km -
Richmond Green Sports Centre & Park
1300 Elgin Mills Rd E (at Leslie St.), Richmond Hill ON L4S 1M5 8.76km
-
TD Bank Financial Group
13337 Yonge St (at Worthington Ave), Richmond Hill ON L4E 3L3 2.13km -
BMO Bank of Montreal
11680 Yonge St (at Tower Hill Rd.), Richmond Hill ON L4E 0K4 5.38km -
BMO Bank of Montreal
668 Wellington St E (Bayview & Wellington), Aurora ON L4G 0K3 6.61km
- 4 bath
- 3 bed
- 1500 sqft
11-15 Old Colony Road, Richmond Hill, Ontario • L4E 4L4 • Oak Ridges Lake Wilcox
- 3 bath
- 3 bed
3 Cape Breton Court, Richmond Hill, Ontario • L4E 3W4 • Oak Ridges Lake Wilcox
- 4 bath
- 3 bed
- 1500 sqft
297 Bloomington Road, Richmond Hill, Ontario • L4E 1G4 • Oak Ridges
- 3 bath
- 3 bed
- 2000 sqft
19 Thornapple Lane, Richmond Hill, Ontario • L4E 1E7 • Oak Ridges Lake Wilcox














