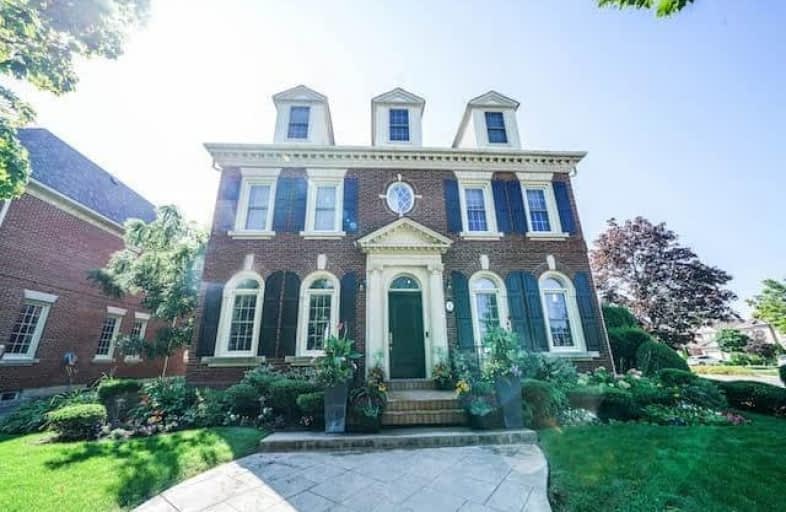Sold on Mar 22, 2019
Note: Property is not currently for sale or for rent.

-
Type: Detached
-
Style: 2 1/2 Storey
-
Lot Size: 50.78 x 118.11 Feet
-
Age: No Data
-
Taxes: $8,213 per year
-
Days on Site: 11 Days
-
Added: Sep 07, 2019 (1 week on market)
-
Updated:
-
Last Checked: 3 months ago
-
MLS®#: N4379235
-
Listed By: Sutton group-admiral realty inc., brokerage
This Amazing Family Home With A Georgian Style Exterior Has 6 Bedrooms And A Loft With Maid Suite. Beautifully Renovated First Floor With An Open Concept Design, Office, Laundry.Mud Room. Finished Basement With Laminate Floors. Corner Lot With Landscaped Yard And Pool. Close To Mill Pond And Public Transit
Extras
Upgrades Include Stainless Steel Appliances And Stone Countertops, Wine Fridge. Central Vac And Equipment, Pool Equipment. New Roof 2018. Pool Heater/Filter 2016. Pool Pump 2018. Furnace/Ac 2016. All Elfs, Edo, Nest Thermostat
Property Details
Facts for 1 Willett Crescent, Richmond Hill
Status
Days on Market: 11
Last Status: Sold
Sold Date: Mar 22, 2019
Closed Date: Jun 20, 2019
Expiry Date: Sep 02, 2019
Sold Price: $1,760,000
Unavailable Date: Mar 22, 2019
Input Date: Mar 11, 2019
Property
Status: Sale
Property Type: Detached
Style: 2 1/2 Storey
Area: Richmond Hill
Community: Mill Pond
Availability Date: Tba
Inside
Bedrooms: 6
Bathrooms: 5
Kitchens: 1
Rooms: 12
Den/Family Room: Yes
Air Conditioning: Central Air
Fireplace: Yes
Laundry Level: Main
Central Vacuum: Y
Washrooms: 5
Utilities
Electricity: Yes
Gas: Yes
Building
Basement: Finished
Heat Type: Forced Air
Heat Source: Gas
Exterior: Brick
Elevator: N
Water Supply: Municipal
Special Designation: Unknown
Retirement: N
Parking
Driveway: Private
Garage Spaces: 2
Garage Type: Detached
Covered Parking Spaces: 2
Total Parking Spaces: 4
Fees
Tax Year: 2018
Tax Legal Description: Plan 65M2286 Lot 27 Richmond Hill
Taxes: $8,213
Highlights
Feature: Lake/Pond
Feature: Part Cleared
Feature: Public Transit
Land
Cross Street: Bathurst/Mill
Municipality District: Richmond Hill
Fronting On: South
Pool: Inground
Sewer: Sewers
Lot Depth: 118.11 Feet
Lot Frontage: 50.78 Feet
Lot Irregularities: Irregular Widens At R
Rooms
Room details for 1 Willett Crescent, Richmond Hill
| Type | Dimensions | Description |
|---|---|---|
| Kitchen Main | 3.25 x 5.82 | Hardwood Floor, Open Concept, W/O To Pool |
| Living Main | 1.98 x 3.32 | Hardwood Floor, Open Concept, Fireplace |
| Dining Main | 3.48 x 5.78 | Hardwood Floor, Wainscoting |
| Family Main | 5.03 x 5.41 | Hardwood Floor, Open Concept |
| Office Main | 3.37 x 4.38 | Hardwood Floor, Glass Doors |
| Master 2nd | 5.00 x 6.01 | 6 Pc Ensuite, W/I Closet, Broadloom |
| 2nd Br 2nd | 3.50 x 4.40 | Double Closet, Broadloom |
| 3rd Br 2nd | - | Double Closet, Broadloom |
| 4th Br 2nd | - | |
| 5th Br 3rd | - | |
| Br 3rd | - |
| XXXXXXXX | XXX XX, XXXX |
XXXX XXX XXXX |
$X,XXX,XXX |
| XXX XX, XXXX |
XXXXXX XXX XXXX |
$X,XXX,XXX |
| XXXXXXXX XXXX | XXX XX, XXXX | $1,760,000 XXX XXXX |
| XXXXXXXX XXXXXX | XXX XX, XXXX | $1,799,999 XXX XXXX |

O M MacKillop Public School
Elementary: PublicSt Anne Catholic Elementary School
Elementary: CatholicSt Mary Immaculate Catholic Elementary School
Elementary: CatholicPleasantville Public School
Elementary: PublicSilver Pines Public School
Elementary: PublicHerbert H Carnegie Public School
Elementary: PublicÉcole secondaire Norval-Morrisseau
Secondary: PublicAlexander MacKenzie High School
Secondary: PublicLangstaff Secondary School
Secondary: PublicStephen Lewis Secondary School
Secondary: PublicRichmond Hill High School
Secondary: PublicSt Theresa of Lisieux Catholic High School
Secondary: Catholic- 3 bath
- 6 bed
24 Gentry Crescent, Richmond Hill, Ontario • L4C 2G9 • Crosby



