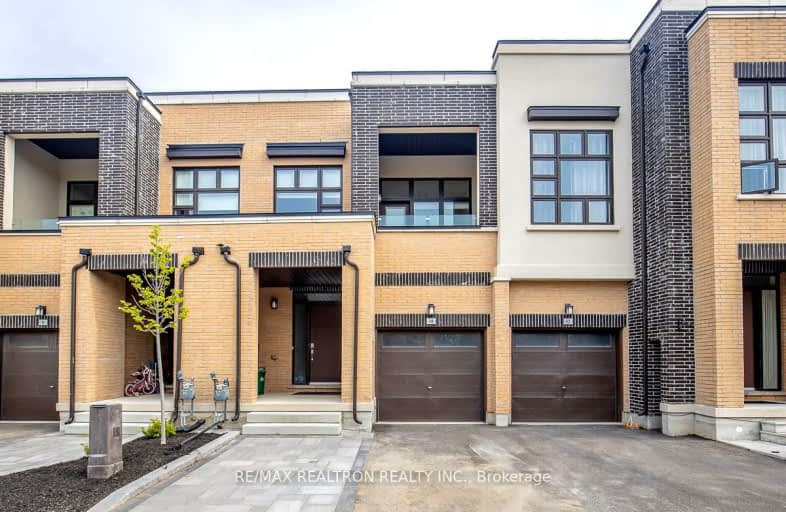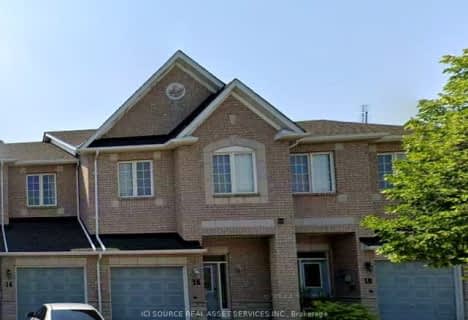Car-Dependent
- Most errands require a car.
Some Transit
- Most errands require a car.
Somewhat Bikeable
- Most errands require a car.

Corpus Christi Catholic Elementary School
Elementary: CatholicH G Bernard Public School
Elementary: PublicMichaelle Jean Public School
Elementary: PublicRichmond Rose Public School
Elementary: PublicCrosby Heights Public School
Elementary: PublicBeverley Acres Public School
Elementary: PublicÉcole secondaire Norval-Morrisseau
Secondary: PublicJean Vanier High School
Secondary: CatholicAlexander MacKenzie High School
Secondary: PublicRichmond Green Secondary School
Secondary: PublicRichmond Hill High School
Secondary: PublicBayview Secondary School
Secondary: Public-
Redstone Park
Richmond Hill ON 1.07km -
Richmond Green Sports Centre & Park
1300 Elgin Mills Rd E (at Leslie St.), Richmond Hill ON L4S 1M5 1.7km -
Dorothy Price Park
Dunlop St & Pugsley Ave, Richmond Hill ON 1.92km
-
TD Bank Financial Group
10381 Bayview Ave (at Redstone Rd), Richmond Hill ON L4C 0R9 1.1km -
Scotiabank
10355 Yonge St (btwn Elgin Mills Rd & Canyon Hill Ave), Richmond Hill ON L4C 3C1 1.68km -
TD Bank Financial Group
10395 Yonge St (at Crosby Ave), Richmond Hill ON L4C 3C2 2.03km
- 3 bath
- 4 bed
- 2000 sqft
82 Lunay Drive, Richmond Hill, Ontario • L4S 0P2 • Rural Richmond Hill
- 3 bath
- 3 bed
- 1500 sqft
23 Ness Drive, Richmond Hill, Ontario • L4S 0J8 • Rural Richmond Hill
- 4 bath
- 4 bed
- 2000 sqft
97 Millman Lane, Richmond Hill, Ontario • L4E 3R9 • Rural Richmond Hill
- 3 bath
- 3 bed
- 1500 sqft
74 Paper Mills Crescent, Richmond Hill, Ontario • L4E 0V4 • Jefferson
- 3 bath
- 3 bed
- 1500 sqft
8 William Russell Lane, Richmond Hill, Ontario • L4C 5S6 • Westbrook
- 3 bath
- 3 bed
- 1500 sqft
16 Goldbrook Crescent, Richmond Hill, Ontario • L4S 1V4 • Rouge Woods














