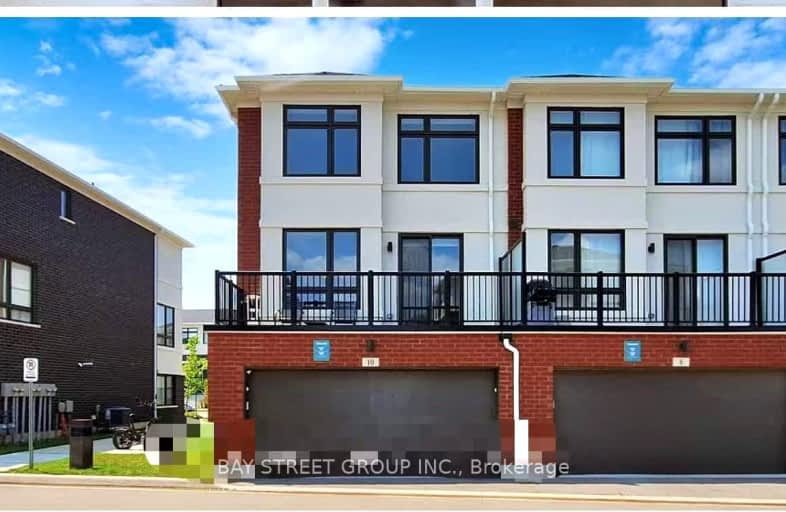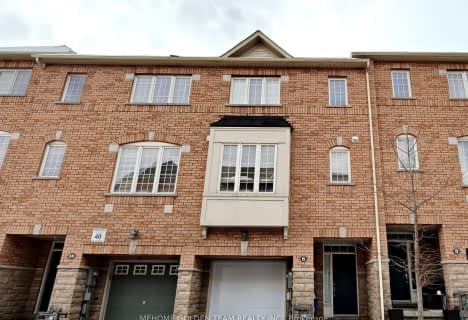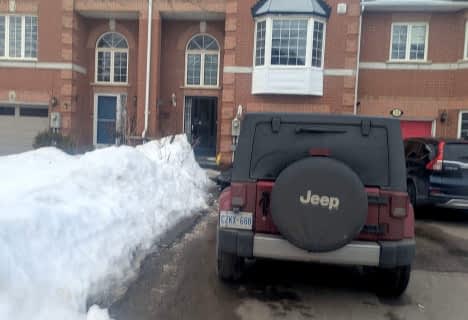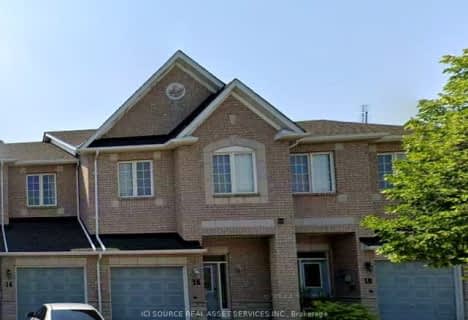Very Walkable
- Most errands can be accomplished on foot.
Good Transit
- Some errands can be accomplished by public transportation.
Bikeable
- Some errands can be accomplished on bike.

O M MacKillop Public School
Elementary: PublicCorpus Christi Catholic Elementary School
Elementary: CatholicSt Mary Immaculate Catholic Elementary School
Elementary: CatholicH G Bernard Public School
Elementary: PublicSilver Pines Public School
Elementary: PublicTrillium Woods Public School
Elementary: PublicÉcole secondaire Norval-Morrisseau
Secondary: PublicJean Vanier High School
Secondary: CatholicAlexander MacKenzie High School
Secondary: PublicRichmond Hill High School
Secondary: PublicSt Theresa of Lisieux Catholic High School
Secondary: CatholicBayview Secondary School
Secondary: Public-
Devonsleigh Playground
117 Devonsleigh Blvd, Richmond Hill ON L4S 1G2 1.89km -
Mill Pond Park
262 Mill St (at Trench St), Richmond Hill ON 2.03km -
Lake Wilcox Park
Sunset Beach Rd, Richmond Hill ON 6.18km
-
TD Bank Financial Group
10381 Bayview Ave (at Redstone Rd), Richmond Hill ON L4C 0R9 2.42km -
TD Bank Financial Group
1540 Elgin Mills Rd E, Richmond Hill ON L4S 0B2 4.09km -
Scotiabank
1580 Elgin Mills Rd E, Richmond Hill ON L4S 0B2 4.13km
- 4 bath
- 3 bed
- 1100 sqft
10 Royal Chapin Crescent, Richmond Hill, Ontario • L4S 1Z9 • Westbrook
- 4 bath
- 4 bed
- 1500 sqft
16-151 Silverwood Avenue, Richmond Hill, Ontario • L4S 0C9 • Devonsleigh
- 3 bath
- 3 bed
- 1500 sqft
129 Walter Sinclair Court, Richmond Hill, Ontario • L4E 0X4 • Jefferson
- 3 bath
- 3 bed
- 1500 sqft
74 Paper Mills Crescent, Richmond Hill, Ontario • L4E 0V4 • Jefferson
- 3 bath
- 3 bed
- 1500 sqft
8 William Russell Lane, Richmond Hill, Ontario • L4C 5S6 • Westbrook
- 3 bath
- 3 bed
- 1500 sqft
16 Goldbrook Crescent, Richmond Hill, Ontario • L4S 1V4 • Rouge Woods














