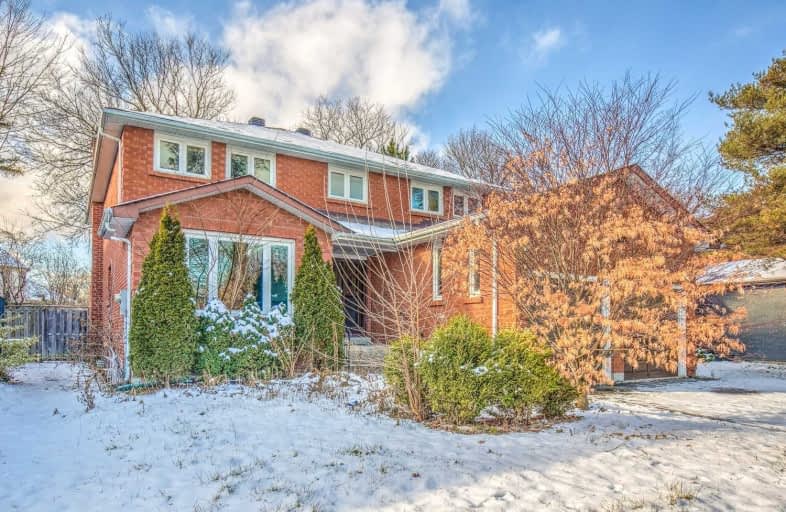Sold on Jan 20, 2020
Note: Property is not currently for sale or for rent.

-
Type: Detached
-
Style: 2-Storey
-
Lot Size: 50 x 121.3 Feet
-
Age: No Data
-
Taxes: $7,262 per year
-
Days on Site: 11 Days
-
Added: Jan 09, 2020 (1 week on market)
-
Updated:
-
Last Checked: 3 months ago
-
MLS®#: N4664363
-
Listed By: Century 21 leading edge experia realty inc., brokerage
This Is An Amazing Opportunity To Own A House In Prestigious South Richvale. Great Large Home On 50X120 Ft.Lot. Huge Hallway With O'hara Staircase And Electric Fireplace. Large Principal Rooms. Granite Counter In The Kitchen. Hardwood Floors Throughout. Huge Deck. Amazing Family Neighbourhood Close To Schools, Shopping, Transport And Places Of Worship. Don't Miss Your Opportunity.
Extras
All Elf's, All Window Coverings, Stainless Steel Fridge, Stove, B/In D/W, Microwave. Existing Washer And Dryer, Cac, Cvac And Equipment, Gdo And Remotes.
Property Details
Facts for 10 Sala Drive, Richmond Hill
Status
Days on Market: 11
Last Status: Sold
Sold Date: Jan 20, 2020
Closed Date: Mar 19, 2020
Expiry Date: Jun 30, 2020
Sold Price: $1,408,000
Unavailable Date: Jan 20, 2020
Input Date: Jan 09, 2020
Prior LSC: Listing with no contract changes
Property
Status: Sale
Property Type: Detached
Style: 2-Storey
Area: Richmond Hill
Community: South Richvale
Availability Date: Tba
Inside
Bedrooms: 4
Bathrooms: 3
Kitchens: 1
Rooms: 9
Den/Family Room: Yes
Air Conditioning: Central Air
Fireplace: Yes
Laundry Level: Main
Central Vacuum: Y
Washrooms: 3
Building
Basement: Part Fin
Heat Type: Forced Air
Heat Source: Gas
Exterior: Brick
Water Supply: Municipal
Special Designation: Unknown
Parking
Driveway: Pvt Double
Garage Spaces: 2
Garage Type: Attached
Covered Parking Spaces: 4
Total Parking Spaces: 6
Fees
Tax Year: 2019
Tax Legal Description: Plan65M2195 Lot5
Taxes: $7,262
Land
Cross Street: Bathurst And Carrvil
Municipality District: Richmond Hill
Fronting On: West
Pool: None
Sewer: Sewers
Lot Depth: 121.3 Feet
Lot Frontage: 50 Feet
Zoning: Residential
Additional Media
- Virtual Tour: http://vt.properphy.com/2020/t010811/
Rooms
Room details for 10 Sala Drive, Richmond Hill
| Type | Dimensions | Description |
|---|---|---|
| Living Main | 3.51 x 5.65 | Hardwood Floor, Crown Moulding, Formal Rm |
| Dining Main | 3.51 x 4.47 | Hardwood Floor, Crown Moulding, Formal Rm |
| Family Main | 3.51 x 5.79 | Hardwood Floor, Fireplace |
| Office Main | 3.51 x 3.10 | Hardwood Floor, Track Lights |
| Kitchen Main | 3.65 x 7.30 | Granite Counter, Centre Island, W/O To Deck |
| Master 2nd | 3.51 x 6.40 | Hardwood Floor, W/I Closet, 6 Pc Ensuite |
| 2nd Br 2nd | 3.51 x 4.27 | Hardwood Floor, Closet |
| 3rd Br 2nd | 3.51 x 3.65 | Hardwood Floor, Closet |
| 4th Br 2nd | 3.65 x 3.65 | Hardwood Floor, Closet |
| XXXXXXXX | XXX XX, XXXX |
XXXX XXX XXXX |
$X,XXX,XXX |
| XXX XX, XXXX |
XXXXXX XXX XXXX |
$XXX,XXX |
| XXXXXXXX XXXX | XXX XX, XXXX | $1,408,000 XXX XXXX |
| XXXXXXXX XXXXXX | XXX XX, XXXX | $990,000 XXX XXXX |

St Anne Catholic Elementary School
Elementary: CatholicRoss Doan Public School
Elementary: PublicSt Charles Garnier Catholic Elementary School
Elementary: CatholicRoselawn Public School
Elementary: PublicCharles Howitt Public School
Elementary: PublicAnne Frank Public School
Elementary: PublicÉcole secondaire Norval-Morrisseau
Secondary: PublicAlexander MacKenzie High School
Secondary: PublicLangstaff Secondary School
Secondary: PublicWestmount Collegiate Institute
Secondary: PublicStephen Lewis Secondary School
Secondary: PublicSt Elizabeth Catholic High School
Secondary: Catholic

