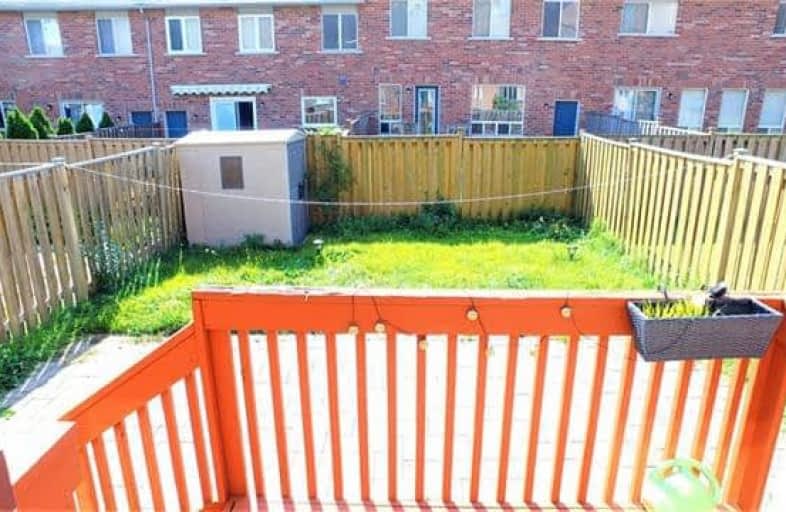Leased on Oct 16, 2017
Note: Property is not currently for sale or for rent.

-
Type: Att/Row/Twnhouse
-
Style: 2-Storey
-
Size: 1500 sqft
-
Lease Term: 1 Year
-
Possession: Immed
-
All Inclusive: N
-
Lot Size: 25.13 x 109.68 Feet
-
Age: No Data
-
Days on Site: 38 Days
-
Added: Sep 07, 2019 (1 month on market)
-
Updated:
-
Last Checked: 2 months ago
-
MLS®#: N3920842
-
Listed By: Joynet realty inc., brokerage
Sunny And Brightly End Unit With South Exposure. Modern Kitchen With S/S Appliances; Hardwood Floors On Main Floor. Huge Lot With Professionally Finished Basement For Entertainment. Steps To Mall, Park, Community Centre, Mins To Highway,Library And Etc. Ready To Move In.
Extras
Stove, Fridge, Dishwasher, Washer, Dryer, Over The Range Microwave, All Window Coverings, All Electric Light Fixtures. Lawn Mower.
Property Details
Facts for 100 Revelstoke Crescent, Richmond Hill
Status
Days on Market: 38
Last Status: Leased
Sold Date: Oct 16, 2017
Closed Date: Nov 01, 2017
Expiry Date: Nov 30, 2017
Sold Price: $2,250
Unavailable Date: Oct 16, 2017
Input Date: Sep 08, 2017
Prior LSC: Listing with no contract changes
Property
Status: Lease
Property Type: Att/Row/Twnhouse
Style: 2-Storey
Size (sq ft): 1500
Area: Richmond Hill
Community: Langstaff
Availability Date: Immed
Inside
Bedrooms: 3
Bathrooms: 3
Kitchens: 1
Rooms: 8
Den/Family Room: No
Air Conditioning: Central Air
Fireplace: No
Laundry: Ensuite
Washrooms: 3
Utilities
Utilities Included: N
Building
Basement: Finished
Heat Type: Forced Air
Heat Source: Gas
Exterior: Brick
Private Entrance: Y
Water Supply: Municipal
Special Designation: Unknown
Parking
Driveway: Private
Parking Included: Yes
Garage Spaces: 1
Garage Type: Built-In
Covered Parking Spaces: 3
Total Parking Spaces: 4
Fees
Cable Included: No
Central A/C Included: No
Common Elements Included: No
Heating Included: No
Hydro Included: No
Water Included: No
Land
Cross Street: Yonge And Hwy 7
Municipality District: Richmond Hill
Fronting On: South
Pool: None
Sewer: Sewers
Lot Depth: 109.68 Feet
Lot Frontage: 25.13 Feet
Payment Frequency: Monthly
Rooms
Room details for 100 Revelstoke Crescent, Richmond Hill
| Type | Dimensions | Description |
|---|---|---|
| Living Ground | 4.10 x 4.90 | Hardwood Floor, Pot Lights, Open Concept |
| Dining Ground | 4.10 x 4.90 | Hardwood Floor, Combined W/Living |
| Kitchen Ground | 2.30 x 3.30 | Ceramic Floor, Stainless Steel Appl, Stone Counter |
| Breakfast Ground | 2.60 x 3.30 | Hardwood Floor, W/O To Garden, Picture Window |
| Master 2nd | 3.30 x 5.40 | 4 Pc Ensuite, W/I Closet, Broadloom |
| 2nd Br 2nd | 2.80 x 4.10 | Broadloom |
| 3rd Br 2nd | 2.70 x 3.20 | Broadloom |
| Rec Bsmt | 4.60 x 5.80 | Laminate, Pot Lights |
| XXXXXXXX | XXX XX, XXXX |
XXXXXX XXX XXXX |
$X,XXX |
| XXX XX, XXXX |
XXXXXX XXX XXXX |
$X,XXX | |
| XXXXXXXX | XXX XX, XXXX |
XXXX XXX XXXX |
$XXX,XXX |
| XXX XX, XXXX |
XXXXXX XXX XXXX |
$XXX,XXX |
| XXXXXXXX XXXXXX | XXX XX, XXXX | $2,250 XXX XXXX |
| XXXXXXXX XXXXXX | XXX XX, XXXX | $2,300 XXX XXXX |
| XXXXXXXX XXXX | XXX XX, XXXX | $716,000 XXX XXXX |
| XXXXXXXX XXXXXX | XXX XX, XXXX | $688,000 XXX XXXX |

Ross Doan Public School
Elementary: PublicRoselawn Public School
Elementary: PublicSt John Paul II Catholic Elementary School
Elementary: CatholicSixteenth Avenue Public School
Elementary: PublicCharles Howitt Public School
Elementary: PublicRed Maple Public School
Elementary: PublicÉcole secondaire Norval-Morrisseau
Secondary: PublicThornlea Secondary School
Secondary: PublicJean Vanier High School
Secondary: CatholicAlexander MacKenzie High School
Secondary: PublicLangstaff Secondary School
Secondary: PublicBayview Secondary School
Secondary: Public- 2 bath
- 3 bed
BSMNT-20 Canterbury Court, Richmond Hill, Ontario • L4C 9N3 • Harding



