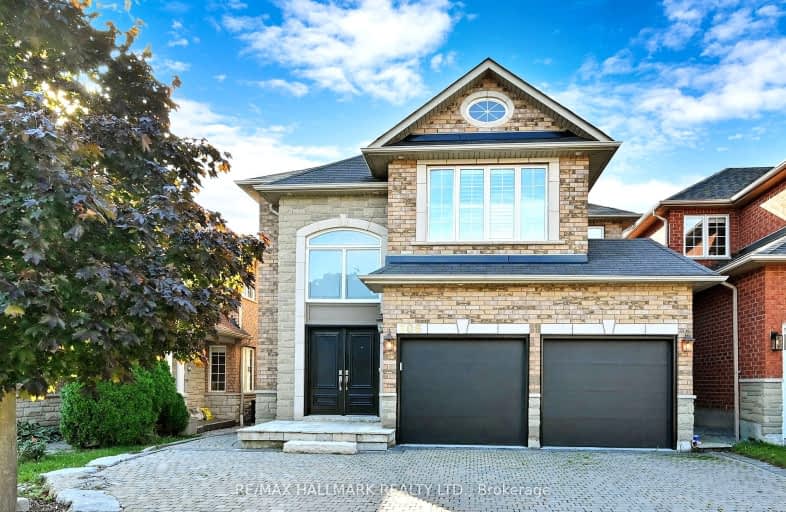Car-Dependent
- Almost all errands require a car.
Some Transit
- Most errands require a car.
Somewhat Bikeable
- Almost all errands require a car.

Father Henri J M Nouwen Catholic Elementary School
Elementary: CatholicSt Marguerite D'Youville Catholic Elementary School
Elementary: CatholicSilver Pines Public School
Elementary: PublicMoraine Hills Public School
Elementary: PublicTrillium Woods Public School
Elementary: PublicBeynon Fields Public School
Elementary: PublicACCESS Program
Secondary: PublicÉcole secondaire Norval-Morrisseau
Secondary: PublicJean Vanier High School
Secondary: CatholicAlexander MacKenzie High School
Secondary: PublicRichmond Hill High School
Secondary: PublicSt Theresa of Lisieux Catholic High School
Secondary: Catholic-
YAZ lounge
10737 Yonge St, Richmond Hill, ON L4C 3E3 2.09km -
Mandala Cafe & Lounge
10670 Yonge Street, Richmond Hill, ON L4C 0C7 2.28km -
Bar and Grill St Louis Wings and Ribs
10620 Yonge Street, Unit 16, Richmond Hill, ON L4C 3C8 2.34km
-
Starbucks
11108 Yonge Street, Richmond Hill, ON L4C 0M6 1.46km -
Tim Hortons
11005 Yonge St, Richmond Hill, ON L4C 3E3 1.65km -
McDonald's
11005 Yonge Street, Richmond Hill, ON L4C 3E3 1.69km
-
Wynn Fitness Clubs - Richmond Hill
11160 Yonge Street, Richmond Hill, ON L4S 1H5 1.45km -
Anytime Fitness
10720 Yonge Street, Richmond Hill, ON L4C 3C9 2.09km -
Fitness Connection
354 Newkirk Rd, Richmond Hill, ON L4C 2.67km
-
Shoppers Drug Mart
118 Tower Hill Road, Richmond Hill, ON L4E 4M1 1.78km -
Upper Yonge Pharmacy Rx Pharmachoice
10909 Yonge Street, Unit 57, Richmond Hill, ON L4C 3E3 1.81km -
Shoppers Drug Mart
10620 Yonge St, Richmond Hill, ON L4C 0C7 2.26km
-
Restaurants Sushi
Bathurst Street, Toronto, ON 26.03km -
Harvey's
11000 Yonge St, Richmond Hill, ON L4C 3E4 1.61km -
Golden Bubbles
11000 Yonge Street, Unit D2, Richmond Hill, ON L4C 3E4 1.58km
-
Village Gate
9665 Avenue Bayview, Richmond Hill, ON L4C 9V4 5.39km -
Hillcrest Mall
9350 Yonge Street, Richmond Hill, ON L4C 5G2 5.53km -
Richlane Mall
9425 Leslie Street, Richmond Hill, ON L4B 3N7 7.14km
-
Sobeys
11700 Yonge Street, Richmond Hill, ON L4E 0K4 1.61km -
Bulk Barn
11005 Yonge Street, Richmond Hill, ON L4C 0K7 1.69km -
Tower Market
8-126 Tower Hill Road, Tower Plaza, Richmond Hill, ON L4E 4L9 1.74km
-
Lcbo
10375 Yonge Street, Richmond Hill, ON L4C 3C2 2.87km -
LCBO
9970 Dufferin Street, Vaughan, ON L6A 4K1 5.11km -
LCBO
1520 Major MacKenzie Drive E, Richmond Hill, ON L4S 0A1 5.97km
-
Richmond Hill Hyundai
11188 Yonge St, Richmond Hill, ON L4S 1K9 1.3km -
Shell
11151 Yonge Street, Richmond Hill, ON L4S 1L2 1.52km -
Twin Hills Ford Lincoln Limited
10801 Yonge Street, Richmond Hill, ON L4C 3E3 2.01km
-
Elgin Mills Theatre
10909 Yonge Street, Richmond Hill, ON L4C 3E3 1.79km -
Imagine Cinemas
10909 Yonge Street, Unit 33, Richmond Hill, ON L4C 3E3 1.99km -
SilverCity Richmond Hill
8725 Yonge Street, Richmond Hill, ON L4C 6Z1 7.27km
-
Richmond Hill Public Library - Central Library
1 Atkinson Street, Richmond Hill, ON L4C 0H5 3.86km -
Richmond Hill Public Library - Richmond Green
1 William F Bell Parkway, Richmond Hill, ON L4S 1N2 5.17km -
Richmond Hill Public Library - Oak Ridges Library
34 Regatta Avenue, Richmond Hill, ON L4E 4R1 5.65km
-
Mackenzie Health
10 Trench Street, Richmond Hill, ON L4C 4Z3 3.55km -
Cortellucci Vaughan Hospital
3200 Major MacKenzie Drive W, Vaughan, ON L6A 4Z3 8.45km -
Tower Hill Medical Centre
380 Tower Hill Road, Unit 17, Richmond Hill, ON L4E 0T8 1.7km
- 5 bath
- 4 bed
- 3000 sqft
29 Gracedale Drive, Richmond Hill, Ontario • L4C 0Y3 • Westbrook
- 5 bath
- 4 bed
- 3000 sqft
108 Marbrook Street, Richmond Hill, Ontario • L4C 0Y8 • Mill Pond
- 4 bath
- 4 bed
- 2500 sqft
69 Topham Crescent, Richmond Hill, Ontario • L4C 9H2 • Westbrook
- 5 bath
- 4 bed
- 2500 sqft
42 Hayfield Crescent, Richmond Hill, Ontario • L4E 0A4 • Jefferson
- 3 bath
- 4 bed
- 2500 sqft
78 Shaftsbury Avenue, Richmond Hill, Ontario • L4C 0R3 • Westbrook













