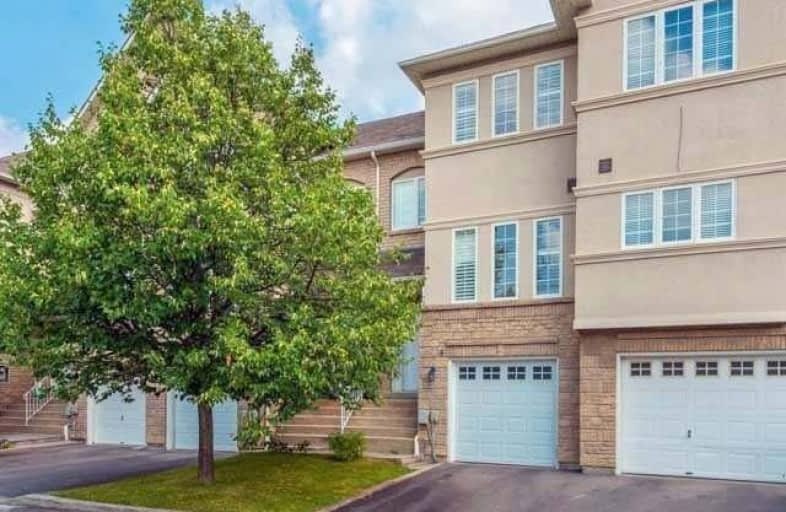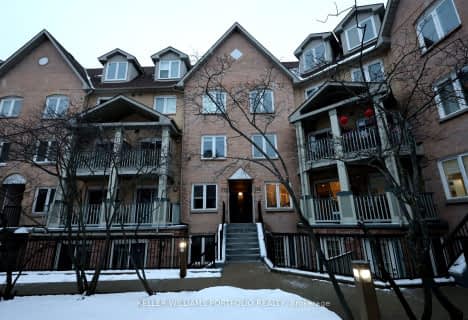Somewhat Walkable
- Some errands can be accomplished on foot.
Some Transit
- Most errands require a car.
Somewhat Bikeable
- Most errands require a car.

O M MacKillop Public School
Elementary: PublicSt Mary Immaculate Catholic Elementary School
Elementary: CatholicFather Henri J M Nouwen Catholic Elementary School
Elementary: CatholicPleasantville Public School
Elementary: PublicSilver Pines Public School
Elementary: PublicHerbert H Carnegie Public School
Elementary: PublicÉcole secondaire Norval-Morrisseau
Secondary: PublicJean Vanier High School
Secondary: CatholicAlexander MacKenzie High School
Secondary: PublicStephen Lewis Secondary School
Secondary: PublicRichmond Hill High School
Secondary: PublicSt Theresa of Lisieux Catholic High School
Secondary: Catholic-
Sue's Market
205 Don Head Village Boulevard, Richmond Hill 2.02km -
HaftSeen Super Market
26 Levendale Road, Richmond Hill 2.05km -
Longo's Richmond Hill
10860 Yonge Street, Richmond Hill 2.08km
-
LCBO
10375 Yonge Street North, Richmond Hill 2.28km -
The Beer Store
1470 Major Mackenzie Drive West, Maple 2.8km -
LCBO
9970 Dufferin Street, Vaughan 3.03km
-
Tim Hortons
10700 Bathurst Street, Maple 0.12km -
Gala Grill
10815 Bathurst Street Unit 20, Richmond Hill 0.18km -
Mitsui Sushi
10815 Bathurst Street, Richmond Hill 0.2km
-
Tim Hortons
10700 Bathurst Street, Maple 0.12km -
Mitsui Sushi
10815 Bathurst Street, Richmond Hill 0.2km -
Bubble Tea
Canada 0.2km
-
CIBC Branch with ATM
10520 Yonge Street Unit 5, Richmond Hill 2.06km -
Scotiabank
10850 Yonge Street, Richmond Hill 2.18km -
TD Canada Trust Branch and ATM
10395 Yonge Street, Richmond Hill 2.24km
-
Petro-Canada
10749 Bathurst Street, Richmond Hill 0.09km -
Shell
10700 Bathurst Street, Maple 0.1km -
Circle K
10579 Yonge Street, Richmond Hill 2.17km
-
Tree of Life Yoga & Wellness
10815 Bathurst Street, Richmond Hill 0.22km -
F45 Training Richmond Hill Central
10815 Bathurst Street, Richmond Hill 0.23km -
Tree of Life Yoga and Wellness
10815 Bathurst Street Unit 11, Richmond Hill 0.25km
-
Hayden Park
Hiram Road, Richmond Hill 0.41km -
Forest View Park
125 Lady Dolores Avenue, Maple 0.47km -
Shaun Beggs Park
Richmond Hill 0.49km
-
Central Library (Richmond Hill Public Library)
1 Atkinson Street, Richmond Hill 2.67km -
Chabad of Maple
9960 Dufferin Street Unit 13, Maple 3.16km
-
TrueNorth Medical Centre
10 Trench Street, Richmond Hill 1.91km -
Mackenzie Health
10 Trench Street, Richmond Hill 1.99km -
TrueNorth Medical Centre
10660 Yonge Street, Richmond Hill 2.08km
-
Pharmasante
23-10815 Bathurst Street, Richmond Hill 0.19km -
Dr. Ishaan Arora - Family Physician
10815 Bathurst Street Unit 23 & 24, Richmond Hill 0.23km -
Main Drug Mart
10 Headdon Gate, Richmond Hill 1.88km
-
Waterford Plaza
10 Headdon Gate, Richmond Hill 1.88km -
SA Auto Parts
14 Oxford Street, Richmond Hill 2km -
Elgin Mills Centre
10720 Yonge Street, Richmond Hill 2.09km
-
Imagine Cinemas Elgin Mills
10909 Yonge Street Unit #33, Upper Yonge Place, Lower Level, Yonge Street, Richmond Hill 2.51km -
Swing Shift Adult Video
10084 Yonge Street, Richmond Hill 2.58km
-
Ff
Richmond Hill 1.99km -
Vin Bon Richmond Hill
10620 Yonge Street, Richmond Hill 2.05km -
St. Louis Bar & Grill
10620 Yonge Street Unit 16, Richmond Hill 2.07km
More about this building
View 10719 Bathurst Street, Richmond Hill- 3 bath
- 3 bed
- 1400 sqft
2407-58 Elizabeth Street South, Richmond Hill, Ontario • L4C 5W2 • Mill Pond
- 3 bath
- 3 bed
- 1800 sqft
733-75 Weldrick Road East, Richmond Hill, Ontario • L4C 0H9 • Observatory
- — bath
- — bed
- — sqft
834-75 Weldrick Road East, Richmond Hill, Ontario • L4C 0H9 • Observatory
- 3 bath
- 3 bed
- 1600 sqft
284-23 Observatory Lane, Richmond Hill, Ontario • L4C 0M7 • Observatory







