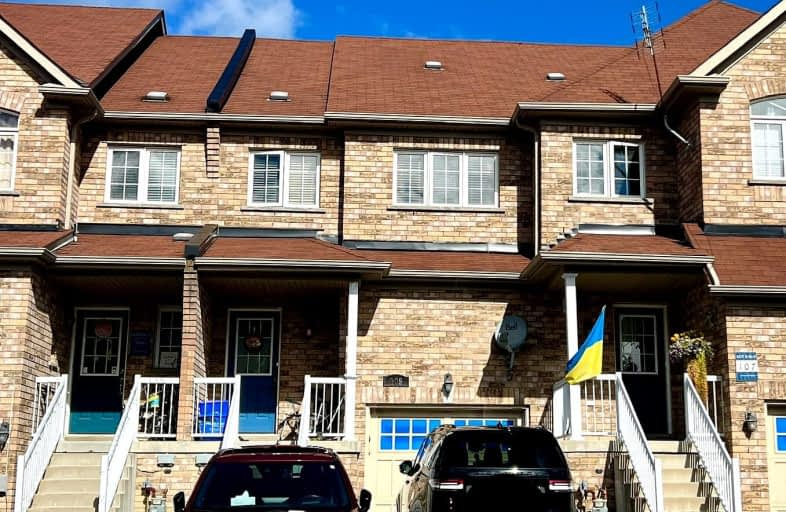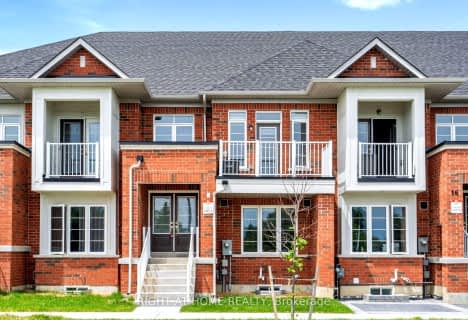Somewhat Walkable
- Some errands can be accomplished on foot.
Some Transit
- Most errands require a car.
Somewhat Bikeable
- Most errands require a car.

Our Lady Help of Christians Catholic Elementary School
Elementary: CatholicMichaelle Jean Public School
Elementary: PublicRedstone Public School
Elementary: PublicRichmond Rose Public School
Elementary: PublicSilver Stream Public School
Elementary: PublicBeverley Acres Public School
Elementary: PublicÉcole secondaire Norval-Morrisseau
Secondary: PublicJean Vanier High School
Secondary: CatholicSt Augustine Catholic High School
Secondary: CatholicRichmond Green Secondary School
Secondary: PublicRichmond Hill High School
Secondary: PublicBayview Secondary School
Secondary: Public-
Richmond Green Sports Centre & Park
1300 Elgin Mills Rd E (at Leslie St.), Richmond Hill ON L4S 1M5 0.42km -
Leno mills park
Richmond Hill ON 2.1km -
Mill Pond Park
262 Mill St (at Trench St), Richmond Hill ON 4.52km
-
RBC Royal Bank
10856 Bayview Ave, Richmond Hill ON L4S 1L7 1.51km -
BMO Bank of Montreal
1070 Major MacKenzie Dr E (at Bayview Ave), Richmond Hill ON L4S 1P3 2.27km -
Scotiabank
9665 Bayview Ave, Richmond Hill ON L4C 9V4 3.22km
- 4 bath
- 3 bed
- 2000 sqft
62 George Bales Lane North, Richmond Hill, Ontario • L4S 0P9 • Rural Richmond Hill
- 3 bath
- 4 bed
- 2500 sqft
10 McAlister Avenue, Richmond Hill, Ontario • L4S 0L3 • Rural Richmond Hill














