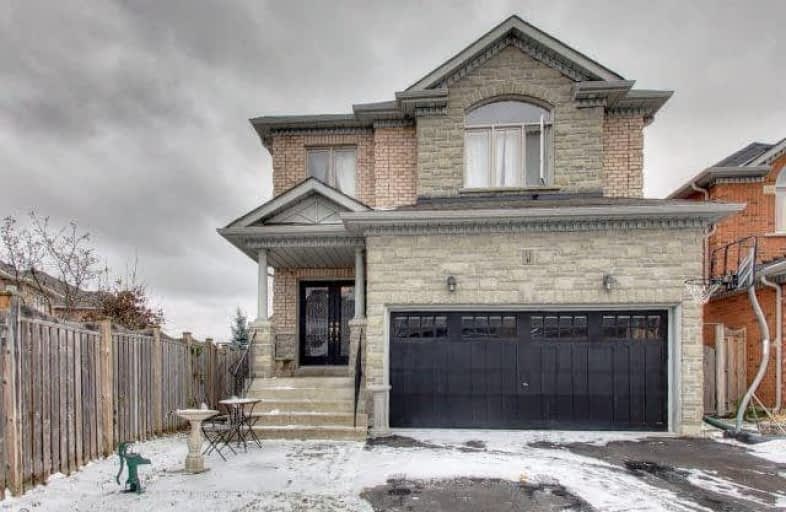Sold on May 18, 2018
Note: Property is not currently for sale or for rent.

-
Type: Detached
-
Style: 2-Storey
-
Size: 2000 sqft
-
Lot Size: 31.13 x 116.31 Feet
-
Age: 6-15 years
-
Taxes: $5,284 per year
-
Days on Site: 50 Days
-
Added: Sep 07, 2019 (1 month on market)
-
Updated:
-
Last Checked: 3 months ago
-
MLS®#: N4080926
-
Listed By: Better homes and gardens real estate signature service, brok
Beautiful Home With Double-Door Entrance And Thousands Of Dollars Of Stonework Frontage In Sought-After Westbrook Community. Friendly Low Traffic Neighbourhood, Two Story Detached 5 Bdrm Home. New Backsplash And Granite Counter In Kitchen. Fireplace In Main Flr Family Room. Spacious Kitchen Eating Area With Double Doors Leading Out To A Large Three-Tiered Deck In The Backyard. Near Richmond Hill High School & St Theresa C High School And Shopping Centre.
Extras
Hardwood Throughout Newly Installed On 2nd Floor. All Elf's,All Window Coverings,Fridge,Stove,Dishwasher,Microwave, Washer&Dryer. Close To Top Ranking High School, Shopping, Parks, Public Transit. Buyer/Buyer Agent To Verify All The Measure
Property Details
Facts for 11 Eagle Peak Drive, Richmond Hill
Status
Days on Market: 50
Last Status: Sold
Sold Date: May 18, 2018
Closed Date: Jun 25, 2018
Expiry Date: Jun 30, 2018
Sold Price: $1,100,000
Unavailable Date: May 18, 2018
Input Date: Mar 29, 2018
Property
Status: Sale
Property Type: Detached
Style: 2-Storey
Size (sq ft): 2000
Age: 6-15
Area: Richmond Hill
Community: Westbrook
Availability Date: 60/90 Days Tba
Inside
Bedrooms: 5
Bathrooms: 3
Kitchens: 1
Rooms: 9
Den/Family Room: Yes
Air Conditioning: Central Air
Fireplace: Yes
Washrooms: 3
Building
Basement: Full
Heat Type: Forced Air
Heat Source: Gas
Exterior: Brick
Exterior: Stone
Water Supply: Municipal
Special Designation: Unknown
Parking
Driveway: Pvt Double
Garage Spaces: 2
Garage Type: Attached
Covered Parking Spaces: 4
Total Parking Spaces: 6
Fees
Tax Year: 2017
Tax Legal Description: Plan 65M3792 Lot 217
Taxes: $5,284
Land
Cross Street: Yonge/Elgin Mills
Municipality District: Richmond Hill
Fronting On: North
Pool: None
Sewer: Sewers
Lot Depth: 116.31 Feet
Lot Frontage: 31.13 Feet
Lot Irregularities: 52.37 Ft Wide At Back
Acres: < .50
Additional Media
- Virtual Tour: https://real.vision/11-eagle-peak-dr?o=u
Rooms
Room details for 11 Eagle Peak Drive, Richmond Hill
| Type | Dimensions | Description |
|---|---|---|
| Living Main | 4.60 x 3.70 | Hardwood Floor |
| Dining Main | 3.20 x 2.50 | Hardwood Floor |
| Family Main | 5.20 x 5.90 | Hardwood Floor |
| Kitchen Main | 3.00 x 3.40 | Granite Counter |
| Master 2nd | 3.00 x 3.90 | Hardwood Floor, Ensuite Bath |
| 2nd Br 2nd | 3.50 x 2.60 | Hardwood Floor |
| 3rd Br 2nd | 3.60 x 2.50 | Hardwood Floor |
| 4th Br 2nd | - | Hardwood Floor |
| 5th Br 2nd | - | Hardwood Floor |
| XXXXXXXX | XXX XX, XXXX |
XXXX XXX XXXX |
$X,XXX,XXX |
| XXX XX, XXXX |
XXXXXX XXX XXXX |
$X,XXX,XXX | |
| XXXXXXXX | XXX XX, XXXX |
XXXXXXX XXX XXXX |
|
| XXX XX, XXXX |
XXXXXX XXX XXXX |
$X,XXX,XXX | |
| XXXXXXXX | XXX XX, XXXX |
XXXXXXX XXX XXXX |
|
| XXX XX, XXXX |
XXXXXX XXX XXXX |
$X,XXX,XXX |
| XXXXXXXX XXXX | XXX XX, XXXX | $1,100,000 XXX XXXX |
| XXXXXXXX XXXXXX | XXX XX, XXXX | $1,149,900 XXX XXXX |
| XXXXXXXX XXXXXXX | XXX XX, XXXX | XXX XXXX |
| XXXXXXXX XXXXXX | XXX XX, XXXX | $1,249,900 XXX XXXX |
| XXXXXXXX XXXXXXX | XXX XX, XXXX | XXX XXXX |
| XXXXXXXX XXXXXX | XXX XX, XXXX | $1,299,888 XXX XXXX |

St Mary Immaculate Catholic Elementary School
Elementary: CatholicFather Henri J M Nouwen Catholic Elementary School
Elementary: CatholicSt Marguerite D'Youville Catholic Elementary School
Elementary: CatholicSilver Pines Public School
Elementary: PublicMoraine Hills Public School
Elementary: PublicTrillium Woods Public School
Elementary: PublicÉcole secondaire Norval-Morrisseau
Secondary: PublicJean Vanier High School
Secondary: CatholicAlexander MacKenzie High School
Secondary: PublicRichmond Hill High School
Secondary: PublicSt Theresa of Lisieux Catholic High School
Secondary: CatholicBayview Secondary School
Secondary: Public

