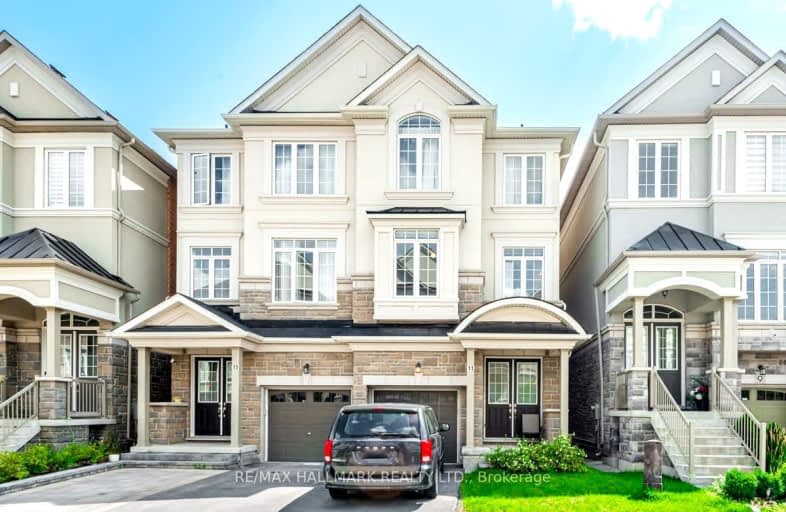Somewhat Walkable
- Some errands can be accomplished on foot.
Some Transit
- Most errands require a car.
Somewhat Bikeable
- Most errands require a car.

O M MacKillop Public School
Elementary: PublicSt Mary Immaculate Catholic Elementary School
Elementary: CatholicFather Henri J M Nouwen Catholic Elementary School
Elementary: CatholicPleasantville Public School
Elementary: PublicSilver Pines Public School
Elementary: PublicHerbert H Carnegie Public School
Elementary: PublicÉcole secondaire Norval-Morrisseau
Secondary: PublicJean Vanier High School
Secondary: CatholicAlexander MacKenzie High School
Secondary: PublicStephen Lewis Secondary School
Secondary: PublicRichmond Hill High School
Secondary: PublicSt Theresa of Lisieux Catholic High School
Secondary: Catholic-
Bar and Grill St Louis Wings and Ribs
10620 Yonge Street, Unit 16, Richmond Hill, ON L4C 3C8 2.04km -
AllStar Wings & Ribs
10520 Yonge Street, Richmond Hill, ON L4C 3C9 2.06km -
Mandala Cafe & Lounge
10670 Yonge Street, Richmond Hill, ON L4C 0C7 2.09km
-
Tim Hortons
10 Trench St, Richmond Hill, ON L4C 4Z3 1.93km -
Tim Hortons
1410 Major Mackenzie Drive E, Richmond Hill, ON L4S 0A1 2.08km -
Tim Hortons
995 Major Mackenzie Drive West, Maple, ON L6A 4P8 2.09km
-
Anytime Fitness
10720 Yonge Street, Richmond Hill, ON L4C 3C9 2.06km -
Womens Fitness Clubs of Canada
10341 Yonge Street, Unit 3, Richmond Hill, ON L4C 3C1 2.29km -
Pure Motivation Fitness Studio
1410 Major Mackenzie Drive, Unit C1, Vaughan, ON L6A 0P5 2.76km
-
Health Plus Pharmacy
10 Trench Street, Richmond Hill, ON L4C 4Z3 1.93km -
Shoppers Drug Mart
10620 Yonge St, Richmond Hill, ON L4C 0C7 1.98km -
Upper Yonge Pharmacy Rx Pharmachoice
10909 Yonge Street, Unit 57, Richmond Hill, ON L4C 3E3 2.31km
-
Mitsui Sushi
10815 Bathurst Street, Unit 28, Richmond Hill, ON L4C 9Y2 0.27km -
Restaurants Sushi
Bathurst Street, Toronto, ON 24.09km -
Pizza Hut
10 Headdon Gate, Unit 8, Richmond Hill, ON L4C 8A3 1.83km
-
Hillcrest Mall
9350 Yonge Street, Richmond Hill, ON L4C 5G2 3.94km -
Village Gate
9665 Avenue Bayview, Richmond Hill, ON L4C 9V4 4.62km -
Richlane Mall
9425 Leslie Street, Richmond Hill, ON L4B 3N7 6.62km
-
Healthy Planet Richmond Hill
10520 Yonge Street, Unit 32, Richmond Hill, ON L4C 3C7 1.97km -
Sue's Fresh Market
205 Donhead Village Boulvard, Richmond Hill, ON L4C 1.95km -
Longos
10860 Yonge Street, Richmond Hill, ON L4C 3E4 2.08km
-
Lcbo
10375 Yonge Street, Richmond Hill, ON L4C 3C2 2.22km -
LCBO
9970 Dufferin Street, Vaughan, ON L6A 4K1 3.15km -
The Beer Store
8825 Yonge Street, Richmond Hill, ON L4C 6Z1 5.28km
-
Shell Select
10700 Bathurst Street, Maple, ON L6A 4B6 0.15km -
Esso
10579 Yonge Street, Richmond Hill, ON L4C 3C5 2.14km -
Twin Hills Ford Lincoln Limited
10801 Yonge Street, Richmond Hill, ON L4C 3E3 2.22km
-
Elgin Mills Theatre
10909 Yonge Street, Richmond Hill, ON L4C 3E3 2.33km -
Imagine Cinemas
10909 Yonge Street, Unit 33, Richmond Hill, ON L4C 3E3 2.49km -
SilverCity Richmond Hill
8725 Yonge Street, Richmond Hill, ON L4C 6Z1 5.65km
-
Richmond Hill Public Library - Central Library
1 Atkinson Street, Richmond Hill, ON L4C 0H5 2.6km -
Maple Library
10190 Keele St, Maple, ON L6A 1G3 4.59km -
Civic Centre Resource Library
2191 Major MacKenzie Drive, Vaughan, ON L6A 4W2 4.62km
-
Mackenzie Health
10 Trench Street, Richmond Hill, ON L4C 4Z3 1.93km -
Cortellucci Vaughan Hospital
3200 Major MacKenzie Drive W, Vaughan, ON L6A 4Z3 6.94km -
Shouldice Hospital
7750 Bayview Avenue, Thornhill, ON L3T 4A3 8.49km
-
Mill Pond Park
262 Mill St (at Trench St), Richmond Hill ON 1.45km -
Pioneer Park
105 Valley Vista Dr, Maple ON 2.47km -
Carville Mill Park
Vaughan ON 3.93km
-
Scotiabank
10355 Yonge St (btwn Elgin Mills Rd & Canyon Hill Ave), Richmond Hill ON L4C 3C1 2.17km -
RBC Royal Bank
11000 Yonge St (at Canyon Hill Ave), Richmond Hill ON L4C 3E4 2.3km -
CIBC
9950 Dufferin St (at Major MacKenzie Dr. W.), Maple ON L6A 4K5 3.06km
- 4 bath
- 4 bed
- 2000 sqft
16 Mccallum Drive, Richmond Hill, Ontario • L4C 7T3 • North Richvale
- 4 bath
- 4 bed
- 3000 sqft
84 Viewmark Drive, Richmond Hill, Ontario • L4S 1E3 • Devonsleigh
- 4 bath
- 4 bed
- 2500 sqft
69 Topham Crescent, Richmond Hill, Ontario • L4C 9H2 • Westbrook
- 3 bath
- 4 bed
- 2500 sqft
78 Shaftsbury Avenue, Richmond Hill, Ontario • L4C 0R3 • Westbrook














