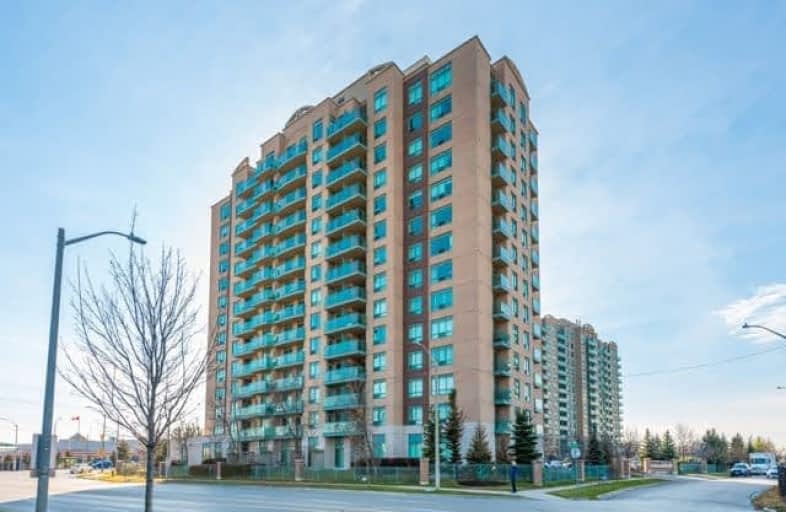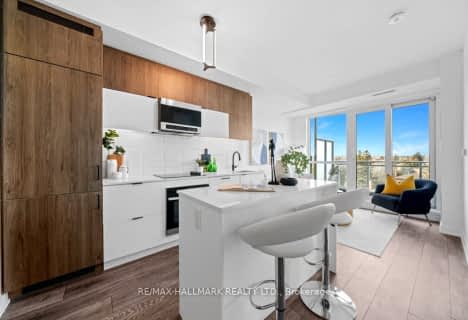Car-Dependent
- Almost all errands require a car.
Good Transit
- Some errands can be accomplished by public transportation.
Bikeable
- Some errands can be accomplished on bike.

St Anthony Catholic Elementary School
Elementary: CatholicSt John Paul II Catholic Elementary School
Elementary: CatholicSixteenth Avenue Public School
Elementary: PublicCharles Howitt Public School
Elementary: PublicBaythorn Public School
Elementary: PublicRed Maple Public School
Elementary: PublicÉcole secondaire Norval-Morrisseau
Secondary: PublicThornlea Secondary School
Secondary: PublicAlexander MacKenzie High School
Secondary: PublicLangstaff Secondary School
Secondary: PublicThornhill Secondary School
Secondary: PublicBayview Secondary School
Secondary: Public-
M&M Food Market
8750 Bayview Avenue Unit 17, Richmond Hill 1.27km -
Bayview Food Mart
9019 Bayview Avenue Unit 28, Richmond Hill 1.55km -
Parsian Fine Foods
8129 Yonge Street, Thornhill 1.83km
-
The Beer Store
8825 Yonge Street, Richmond Hill 0.41km -
LCBO
8783 Yonge Street, Richmond Hill 0.48km -
Wine Rack
301 High Tech Road, Richmond Hill 1.05km
-
Subway
50 Red Maple Road, Richmond Hill 0.16km -
Tim Hortons
50a Red Maple Road, Richmond Hill 0.25km -
Milestones
30 High Tech Road, Richmond Hill 0.36km
-
Tim Hortons
50a Red Maple Road, Richmond Hill 0.25km -
McDonald's
255 Silver Linden Drive, Richmond Hill 0.62km -
Cream n Sugar Cafe
8910 Yonge Street, Richmond Hill 0.69km
-
Meridian Credit Union
9050 Yonge Street, Richmond Hill 0.92km -
Community Financial Ltd
Canada 0.92km -
RBC Royal Bank
365 High Tech Road, Richmond Hill 1.18km
-
Petro-Canada & Car Wash
5 Red Maple Road, Richmond Hill 0.49km -
Canadian Tire Gas+
8830 Yonge Street, Richmond Hill 0.56km -
Shell
8656 Yonge Street, Richmond Hill 0.66km
-
Priya Yoga Studio
33 Melville Street, Richmond Hill 0.63km -
Pilates North
6 Scott Drive #201, Richmond Hill 0.83km -
Pick Fitness
145 Langstaff Road East, Thornhill 0.89km
-
Dr. James Langstaff Community Park
Richmond Hill 0.24km -
Discovery Parkette
Red Maple Road, Richmond Hill 0.31km -
Railway Parkette
King William Crescent, Richmond Hill 0.72km
-
Richvale Library (Richmond Hill Public Library)
40 Pearson Avenue, Richmond Hill 1.22km -
Thornhill Village Library
10 Colborne Street, Thornhill 2.98km -
Palmieri Furniture Ltd
1230 Reid Street, Richmond Hill 2.99km
-
Innomar Clinics
9080 Yonge Street, Richmond Hill 0.97km -
Grand Genesis Health
9080 Yonge Street Level 2, unit 12, Richmond Hill 0.98km -
Pharmasave Grand Genesis
6A-9080 Yonge Street, Richmond Hill 0.99km
-
SHOPPERS DRUG MART
8865 Yonge Street Unit 1, Richmond Hill 0.47km -
Walmart Pharmacy
255 Silver Linden Drive, Richmond Hill 0.64km -
Pharmasave Grand Genesis
6A-9080 Yonge Street, Richmond Hill 0.99km
-
Beverly Hills Resort
9201 Yonge Street, Richmond Hill 1.27km -
Carrville centre
9251 Yonge Street, Richmond Hill 1.32km -
South Hill Shopping Centre
Yonge St & 16th Ave, York Regional Road 73, Richmond Hill 1.53km
-
SilverCity Richmond Hill Cinemas
8725 Yonge Street, Richmond Hill 0.31km -
Swing Shift Adult Video
10084 Yonge Street, Richmond Hill 3.61km -
York Cinemas
115 York Boulevard, Richmond Hill 3.74km
-
IL FORNELLO, Richmond Hill
8851 Yonge Street, Richmond Hill 0.52km -
Archibald's Neighbourhood Pub
8950 Yonge Street, Richmond Hill 0.73km -
The Shish Lounge & Cafe
9218 Yonge Street Unit 9, Richmond Hill 1.35km
- 1 bath
- 2 bed
- 700 sqft
LPH02-23 Oneida Crescent, Richmond Hill, Ontario • L4B 0A2 • Langstaff
- 1 bath
- 2 bed
- 700 sqft
505-39 Oneida Crescent, Richmond Hill, Ontario • L4B 4T9 • Langstaff
- 2 bath
- 2 bed
- 900 sqft
703-1 Royal Orchard Boulevard, Markham, Ontario • L3T 3C2 • Royal Orchard
- 2 bath
- 2 bed
- 700 sqft
417-8888 Yonge Street, Richmond Hill, Ontario • L4C 5V6 • South Richvale






