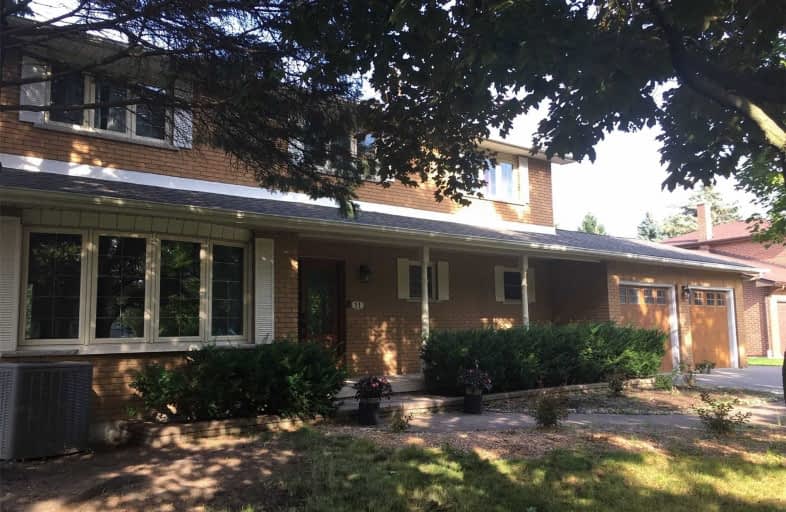Leased on Aug 27, 2019
Note: Property is not currently for sale or for rent.

-
Type: Detached
-
Style: 2-Storey
-
Lease Term: 1 Year
-
Possession: Immediate
-
All Inclusive: N
-
Lot Size: 0 x 0
-
Age: No Data
-
Days on Site: 8 Days
-
Added: Sep 07, 2019 (1 week on market)
-
Updated:
-
Last Checked: 3 months ago
-
MLS®#: N4551329
-
Listed By: Royal lepage your community realty, brokerage
Charming Country Home Located In A Mature Neighborhood. Over-Sized Private Lot, Surrounded By Mature Trees & Private Path At The Rear. Spacious 4 Br W/Lots Of Natural Light In Most Executive Pocket @ Oak Ridges. This Home Exudes Warmth & Serenity. Large Entertaining Space & Cozy Family Room W/Fireplace. Main Floor Laundry. Direct Access To Garage.
Extras
Fridge, Stove, Washer, Dryer, Dishwasher, In Ground Pool(Not Usable - Pool Will Be Fenced Off For Safety) Short Term Lease Is Available.
Property Details
Facts for 11 Rosegarden Crescent, Richmond Hill
Status
Days on Market: 8
Last Status: Leased
Sold Date: Aug 27, 2019
Closed Date: Aug 30, 2019
Expiry Date: Nov 01, 2019
Sold Price: $2,500
Unavailable Date: Aug 27, 2019
Input Date: Aug 19, 2019
Prior LSC: Listing with no contract changes
Property
Status: Lease
Property Type: Detached
Style: 2-Storey
Area: Richmond Hill
Community: Oak Ridges
Availability Date: Immediate
Inside
Bedrooms: 4
Bathrooms: 3
Kitchens: 1
Rooms: 10
Den/Family Room: Yes
Air Conditioning: Central Air
Fireplace: No
Laundry: Ensuite
Washrooms: 3
Utilities
Utilities Included: N
Building
Basement: Full
Heat Type: Forced Air
Heat Source: Gas
Exterior: Brick
Private Entrance: Y
Water Supply: Municipal
Special Designation: Unknown
Parking
Driveway: Private
Parking Included: Yes
Garage Spaces: 2
Garage Type: Attached
Covered Parking Spaces: 4
Total Parking Spaces: 6
Fees
Cable Included: No
Central A/C Included: Yes
Common Elements Included: No
Heating Included: No
Hydro Included: No
Water Included: No
Land
Cross Street: Yonge/Bloomington
Municipality District: Richmond Hill
Fronting On: East
Pool: Inground
Sewer: Sewers
Payment Frequency: Monthly
Rooms
Room details for 11 Rosegarden Crescent, Richmond Hill
| Type | Dimensions | Description |
|---|---|---|
| Living Main | 3.61 x 7.30 | Laminate, Bay Window |
| Dining Main | 5.35 x 3.83 | Laminate, Bay Window |
| Kitchen Main | 3.42 x 2.46 | Ceramic Floor, Stainless Steel Appl |
| Breakfast Main | 3.42 x 2.58 | Ceramic Floor, W/O To Yard |
| Family Main | 5.02 x 3.56 | Laminate, Fireplace, W/O To Yard |
| Mudroom Main | 2.42 x 3.59 | Laundry Sink, Access To Garage |
| Master 2nd | 5.70 x 3.91 | 4 Pc Ensuite, W/I Closet |
| 2nd Br 2nd | 2.73 x 4.26 | |
| 3rd Br 2nd | 3.84 x 3.09 | |
| 4th Br 2nd | 3.65 x 3.57 |
| XXXXXXXX | XXX XX, XXXX |
XXXXXX XXX XXXX |
$X,XXX |
| XXX XX, XXXX |
XXXXXX XXX XXXX |
$X,XXX | |
| XXXXXXXX | XXX XX, XXXX |
XXXX XXX XXXX |
$X,XXX,XXX |
| XXX XX, XXXX |
XXXXXX XXX XXXX |
$X,XXX,XXX |
| XXXXXXXX XXXXXX | XXX XX, XXXX | $2,500 XXX XXXX |
| XXXXXXXX XXXXXX | XXX XX, XXXX | $2,700 XXX XXXX |
| XXXXXXXX XXXX | XXX XX, XXXX | $1,340,000 XXX XXXX |
| XXXXXXXX XXXXXX | XXX XX, XXXX | $1,449,000 XXX XXXX |

Académie de la Moraine
Elementary: PublicOur Lady of the Annunciation Catholic Elementary School
Elementary: CatholicWindham Ridge Public School
Elementary: PublicKettle Lakes Public School
Elementary: PublicOak Ridges Public School
Elementary: PublicOur Lady of Hope Catholic Elementary School
Elementary: CatholicACCESS Program
Secondary: PublicÉSC Renaissance
Secondary: CatholicDr G W Williams Secondary School
Secondary: PublicAurora High School
Secondary: PublicCardinal Carter Catholic Secondary School
Secondary: CatholicSt Maximilian Kolbe High School
Secondary: Catholic

