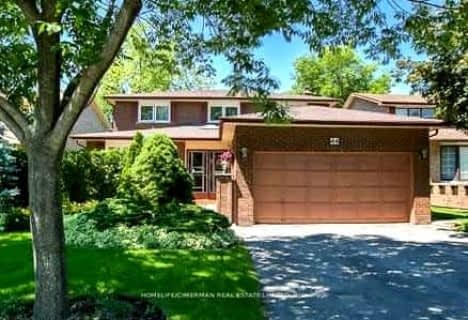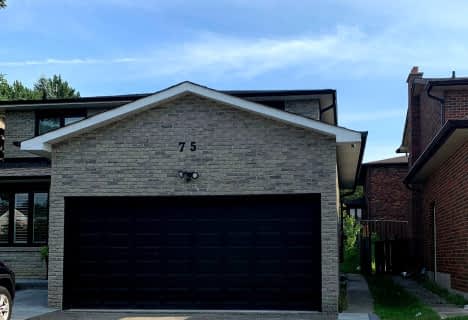
Stornoway Crescent Public School
Elementary: Public
2.05 km
Willowbrook Public School
Elementary: Public
1.83 km
Christ the King Catholic Elementary School
Elementary: Catholic
1.36 km
Adrienne Clarkson Public School
Elementary: Public
0.35 km
Doncrest Public School
Elementary: Public
0.87 km
Bayview Hill Elementary School
Elementary: Public
2.04 km
Thornlea Secondary School
Secondary: Public
1.82 km
Brebeuf College School
Secondary: Catholic
4.88 km
Langstaff Secondary School
Secondary: Public
3.48 km
Thornhill Secondary School
Secondary: Public
4.32 km
St Robert Catholic High School
Secondary: Catholic
1.88 km
Bayview Secondary School
Secondary: Public
3.90 km
$
$1,900
- 3 bath
- 2 bed
Bsmt-43 Constellation Crescent, Richmond Hill, Ontario • L4C 8J8 • Observatory








