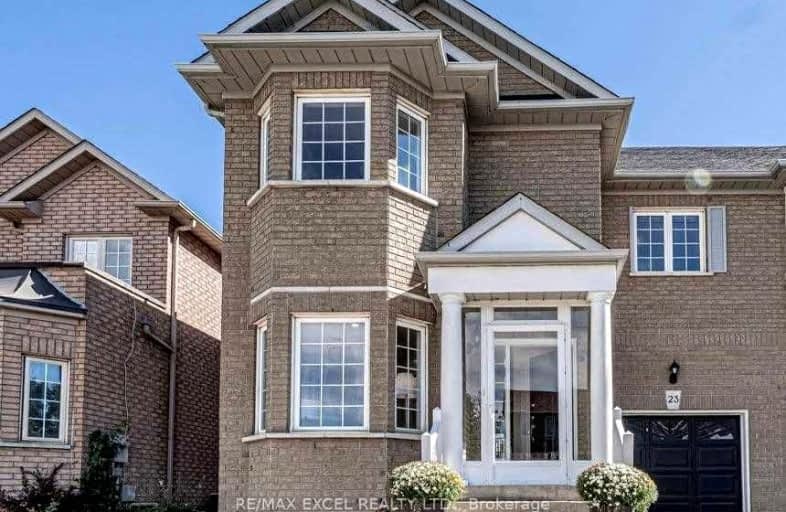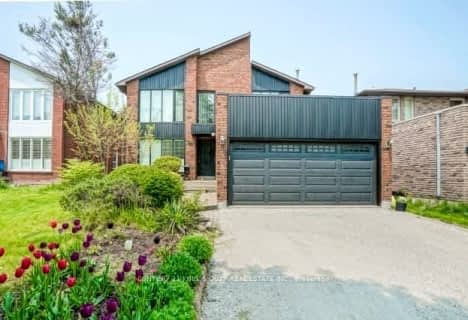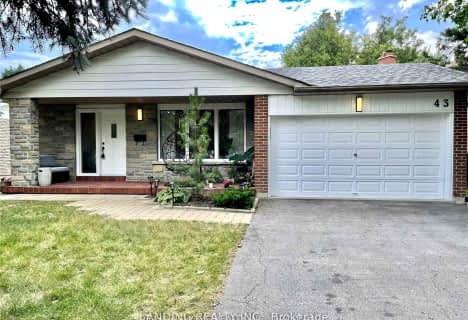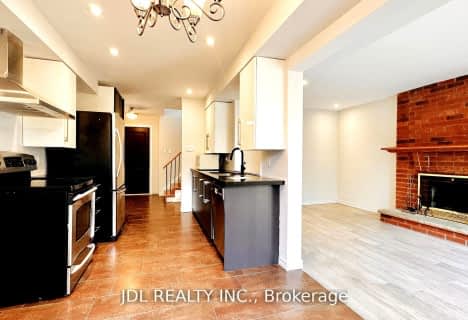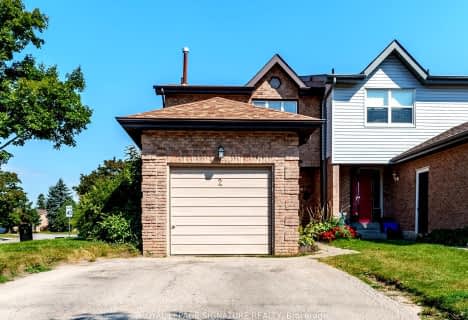Car-Dependent
- Almost all errands require a car.
Good Transit
- Some errands can be accomplished by public transportation.
Bikeable
- Some errands can be accomplished on bike.

Stornoway Crescent Public School
Elementary: PublicSt Anthony Catholic Elementary School
Elementary: CatholicSt John Paul II Catholic Elementary School
Elementary: CatholicSixteenth Avenue Public School
Elementary: PublicRed Maple Public School
Elementary: PublicAdrienne Clarkson Public School
Elementary: PublicThornlea Secondary School
Secondary: PublicJean Vanier High School
Secondary: CatholicLangstaff Secondary School
Secondary: PublicThornhill Secondary School
Secondary: PublicSt Robert Catholic High School
Secondary: CatholicBayview Secondary School
Secondary: Public-
Pomona Mills Park
244 Henderson Ave, Markham ON L3T 2M1 3.05km -
Sugarbush Park
91 Thornhill Woods Rd, Vaughan ON 4.58km -
Bestview Park
Ontario 5.17km
-
Scotiabank
420 Hwy E (at Valleymeade Dr.), Richmond Hill ON L4B 3K2 1.71km -
CIBC
8825 Yonge St (South Hill Shopping Centre), Richmond Hill ON L4C 6Z1 2.09km -
TD Bank Financial Group
550 Hwy 7 E (at Times Square), Richmond Hill ON L4B 3Z4 2.28km
- 1 bath
- 3 bed
- 1100 sqft
MAIN -183 LAWRENCE Avenue, Richmond Hill, Ontario • L4C 1Z4 • Harding
