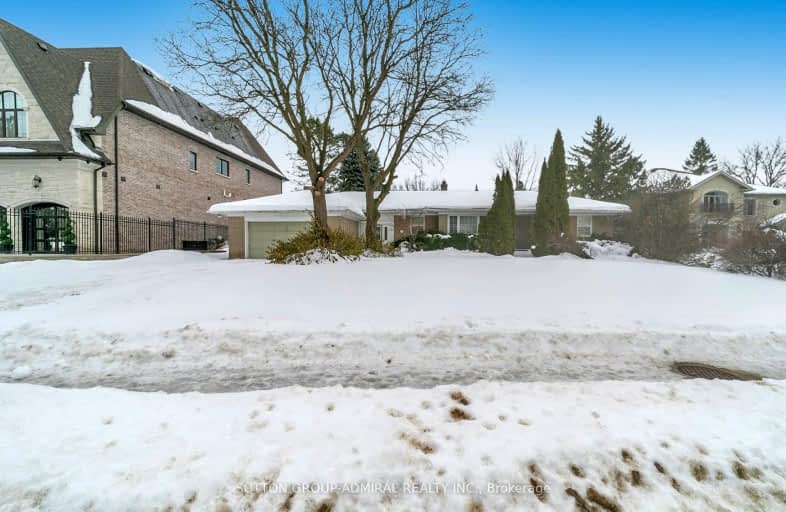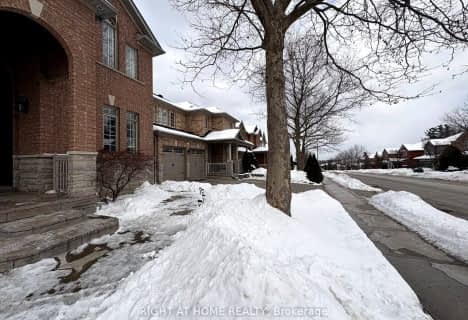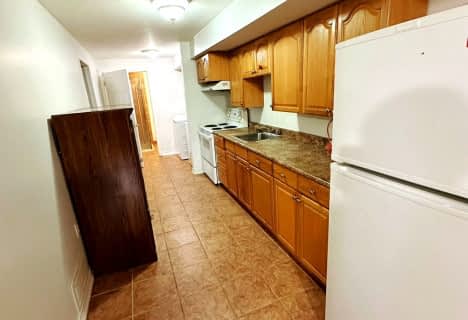Car-Dependent
- Almost all errands require a car.
Some Transit
- Most errands require a car.
Somewhat Bikeable
- Most errands require a car.

Ross Doan Public School
Elementary: PublicSt Charles Garnier Catholic Elementary School
Elementary: CatholicRoselawn Public School
Elementary: PublicSt John Paul II Catholic Elementary School
Elementary: CatholicCharles Howitt Public School
Elementary: PublicRed Maple Public School
Elementary: PublicÉcole secondaire Norval-Morrisseau
Secondary: PublicAlexander MacKenzie High School
Secondary: PublicLangstaff Secondary School
Secondary: PublicThornhill Secondary School
Secondary: PublicWestmount Collegiate Institute
Secondary: PublicStephen Lewis Secondary School
Secondary: Public-
Sugarbush Park
91 Thornhill Woods Rd, Vaughan ON 2.04km -
Pomona Mills Park
244 Henderson Ave, Markham ON L3T 2M1 3.52km -
Bestview Park
Ontario 6.25km
-
CIBC
8825 Yonge St (South Hill Shopping Centre), Richmond Hill ON L4C 6Z1 2km -
Scotiabank
7681 Yonge St (John Street), Thornhill ON L3T 2C3 3.2km -
TD Bank Financial Group
1054 Centre St (at New Westminster Dr), Thornhill ON L4J 3M8 3.65km
- 3 bath
- 2 bed
Bsmt-43 Constellation Crescent, Richmond Hill, Ontario • L4C 8J8 • Observatory
- 1 bath
- 2 bed
- 700 sqft
Bsmen-120 Grey Alder Avenue, Richmond Hill, Ontario • L4B 3P9 • Langstaff














