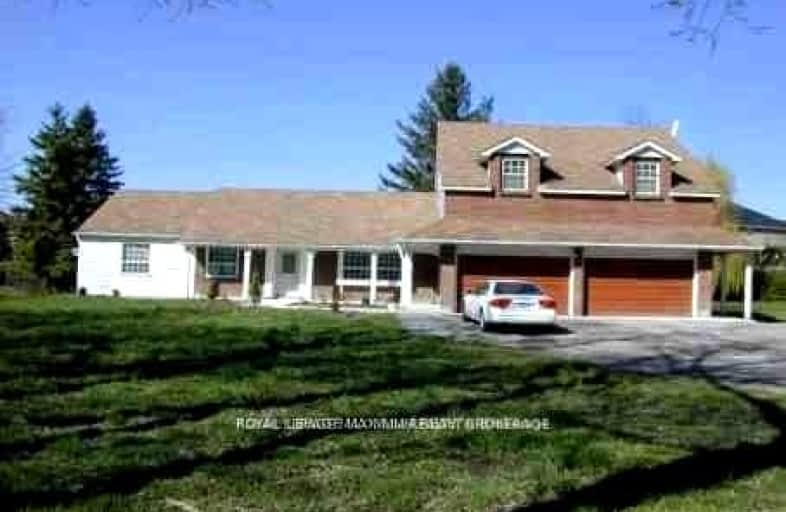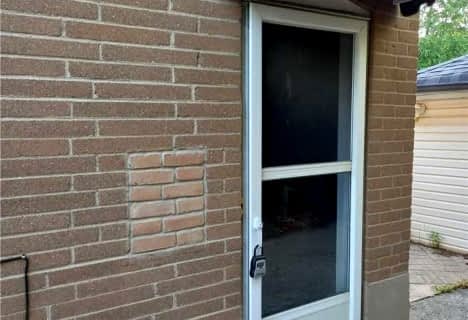Car-Dependent
- Most errands require a car.
37
/100
Some Transit
- Most errands require a car.
34
/100
Bikeable
- Some errands can be accomplished on bike.
52
/100

Corpus Christi Catholic Elementary School
Elementary: Catholic
1.42 km
H G Bernard Public School
Elementary: Public
0.95 km
Michaelle Jean Public School
Elementary: Public
1.57 km
Richmond Rose Public School
Elementary: Public
2.25 km
Crosby Heights Public School
Elementary: Public
2.09 km
Beverley Acres Public School
Elementary: Public
1.59 km
École secondaire Norval-Morrisseau
Secondary: Public
3.22 km
Jean Vanier High School
Secondary: Catholic
1.90 km
Alexander MacKenzie High School
Secondary: Public
4.19 km
Richmond Green Secondary School
Secondary: Public
1.97 km
Richmond Hill High School
Secondary: Public
1.39 km
Bayview Secondary School
Secondary: Public
2.85 km
-
Mill Pond Park
262 Mill St (at Trench St), Richmond Hill ON 3.81km -
Lake Wilcox Park
Sunset Beach Rd, Richmond Hill ON 5.01km -
Toogood Pond
Carlton Rd (near Main St.), Unionville ON L3R 4J8 9.4km
-
TD Bank Financial Group
10381 Bayview Ave (at Redstone Rd), Richmond Hill ON L4C 0R9 2.08km -
CIBC
10520 Yonge St (10520 Yonge St), Richmond Hill ON L4C 3C7 2.62km -
BMO Bank of Montreal
1070 Major MacKenzie Dr E (at Bayview Ave), Richmond Hill ON L4S 1P3 2.99km














