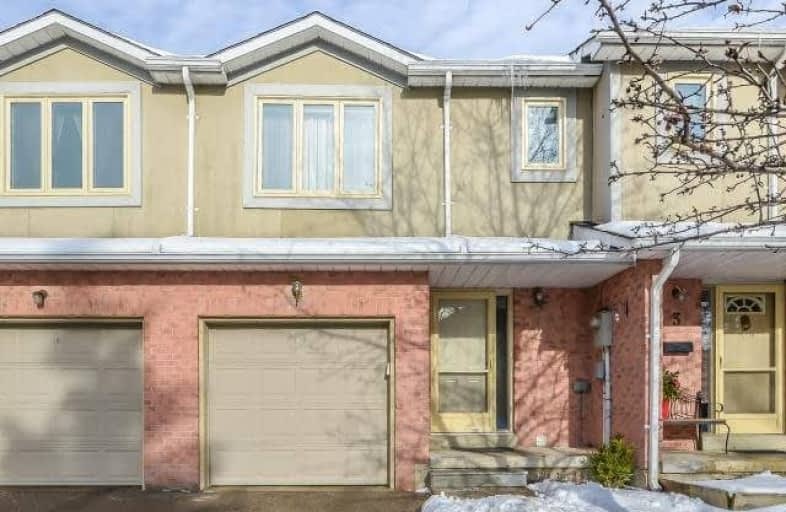Somewhat Walkable
- Some errands can be accomplished on foot.
65
/100
Some Transit
- Most errands require a car.
49
/100
Bikeable
- Some errands can be accomplished on bike.
57
/100

St Anne Catholic Elementary School
Elementary: Catholic
1.53 km
Ross Doan Public School
Elementary: Public
0.70 km
St Charles Garnier Catholic Elementary School
Elementary: Catholic
0.15 km
Roselawn Public School
Elementary: Public
0.14 km
Charles Howitt Public School
Elementary: Public
1.06 km
Anne Frank Public School
Elementary: Public
1.79 km
École secondaire Norval-Morrisseau
Secondary: Public
2.90 km
Alexander MacKenzie High School
Secondary: Public
2.03 km
Langstaff Secondary School
Secondary: Public
1.54 km
Westmount Collegiate Institute
Secondary: Public
4.02 km
Stephen Lewis Secondary School
Secondary: Public
2.95 km
Bayview Secondary School
Secondary: Public
3.83 km
-
Richvale Athletic Park
Ave Rd, Richmond Hill ON 0.22km -
Mill Pond Park
262 Mill St (at Trench St), Richmond Hill ON 2.72km -
Helmkay Park
98 Ridgley Cr, Richmond Hill ON L4C 2L4 3.71km
-
CIBC
8825 Yonge St (South Hill Shopping Centre), Richmond Hill ON L4C 6Z1 1.1km -
TD Bank Financial Group
9200 Bathurst St (at Rutherford Rd), Thornhill ON L4J 8W1 1.41km -
BMO Bank of Montreal
1621 Rutherford Rd, Vaughan ON L4K 0C6 3.32km
More about this building
View 115 Avenue Road, Richmond Hill

