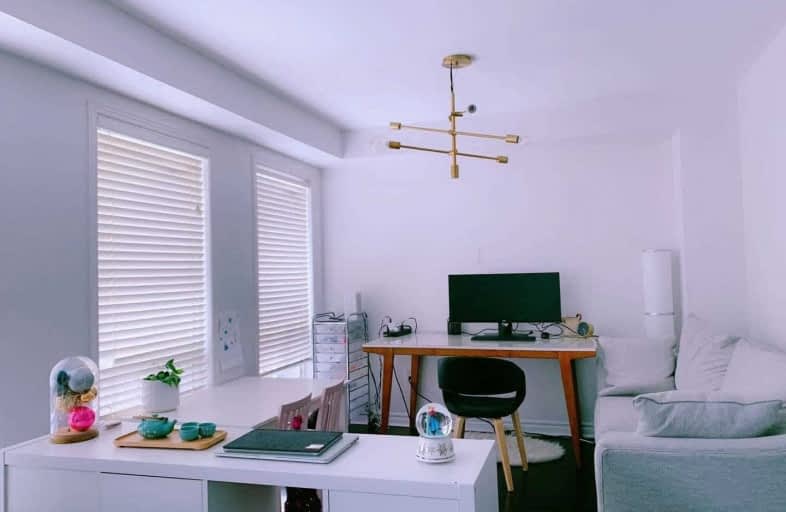Removed on Mar 27, 2019
Note: Property is not currently for sale or for rent.

-
Type: Att/Row/Twnhouse
-
Style: 2-Storey
-
Lease Term: 1 Year
-
Possession: April 01,2019
-
All Inclusive: N
-
Lot Size: 0 x 0
-
Age: 6-15 years
-
Days on Site: 15 Days
-
Added: Mar 16, 2019 (2 weeks on market)
-
Updated:
-
Last Checked: 3 months ago
-
MLS®#: N4384499
-
Listed By: Bay street group inc., brokerage
Just Move-In! Spacious End Unit Freehold Townhouse, Like A Semi, In Desirable Bayview Glen (Langstaff) Area Zoned W/Top Ranking Schools. Top To Bottom Fully Renovated & Hardwood Floor Throughout. New Kitchen W/ Modern Cabinets & S/S Appl. Main Floor 9Ft Ceiling. Master Bedroom W/5 Pcs Ensuite & Walk-In Closet. Fin. Bsmt W/ 2-Pc Washroom. Steps To Yonge/ Highway 7/407 And Public Transit, Close To Community Centre, Hillcrest Shopping Mall, Cinema And More!
Extras
S/S Hi-End Appliances: Fridge, Stove With Hood, Dishwasher, Washer/Dryer, Microwave. All Elfs, All Window Coverings. Showing Available10Am-9Pm Weekdays & 11Am-8Pm Weekends.3 Hrs Notice. Knock First & Off Shoes
Property Details
Facts for 115 Rideau Drive, Richmond Hill
Status
Days on Market: 15
Last Status: Suspended
Sold Date: Jan 01, 0001
Closed Date: Jan 01, 0001
Expiry Date: Jun 30, 2019
Unavailable Date: Mar 27, 2019
Input Date: Mar 16, 2019
Property
Status: Lease
Property Type: Att/Row/Twnhouse
Style: 2-Storey
Age: 6-15
Area: Richmond Hill
Community: Langstaff
Availability Date: April 01,2019
Inside
Bedrooms: 3
Bedrooms Plus: 1
Bathrooms: 4
Kitchens: 1
Rooms: 7
Den/Family Room: Yes
Air Conditioning: Central Air
Fireplace: No
Laundry: Ensuite
Washrooms: 4
Utilities
Utilities Included: N
Building
Basement: Finished
Basement 2: Full
Heat Type: Forced Air
Heat Source: Gas
Exterior: Brick
Private Entrance: Y
Water Supply: Municipal
Special Designation: Unknown
Parking
Driveway: Private
Parking Included: Yes
Garage Spaces: 1
Garage Type: Attached
Covered Parking Spaces: 2
Fees
Cable Included: No
Central A/C Included: No
Common Elements Included: No
Heating Included: No
Hydro Included: No
Water Included: No
Highlights
Feature: Clear View
Feature: School
Land
Cross Street: Yonge & Bantry
Municipality District: Richmond Hill
Fronting On: North
Pool: None
Sewer: Sewers
Payment Frequency: Monthly
Rooms
Room details for 115 Rideau Drive, Richmond Hill
| Type | Dimensions | Description |
|---|---|---|
| Dining Ground | 3.67 x 5.70 | Hardwood Floor, Combined W/Living |
| Living Ground | 3.67 x 5.70 | Hardwood Floor, Combined W/Dining |
| Kitchen Ground | 2.50 x 3.18 | Family Size Kitche, Open Concept |
| Breakfast Ground | 2.19 x 3.18 | Hardwood Floor, Open Concept |
| Family Ground | 3.18 x 4.14 | Hardwood Floor, Open Concept, 2 Pc Bath |
| Master 2nd | 3.38 x 5.70 | 4 Pc Ensuite, W/I Closet, South View |
| 2nd Br 2nd | 3.93 x 3.68 | Closet, Hardwood Floor |
| 3rd Br 2nd | 3.21 x 3.40 | Double Closet, Hardwood Floor |
| Great Rm Bsmt | 3.68 x 5.67 | Open Concept, 2 Pc Bath |
| XXXXXXXX | XXX XX, XXXX |
XXXX XXX XXXX |
$XXX,XXX |
| XXX XX, XXXX |
XXXXXX XXX XXXX |
$XXX,XXX | |
| XXXXXXXX | XXX XX, XXXX |
XXXXXXX XXX XXXX |
|
| XXX XX, XXXX |
XXXXXX XXX XXXX |
$X,XXX |
| XXXXXXXX XXXX | XXX XX, XXXX | $945,000 XXX XXXX |
| XXXXXXXX XXXXXX | XXX XX, XXXX | $888,800 XXX XXXX |
| XXXXXXXX XXXXXXX | XXX XX, XXXX | XXX XXXX |
| XXXXXXXX XXXXXX | XXX XX, XXXX | $2,600 XXX XXXX |

St Anthony Catholic Elementary School
Elementary: CatholicSt John Paul II Catholic Elementary School
Elementary: CatholicSixteenth Avenue Public School
Elementary: PublicCharles Howitt Public School
Elementary: PublicBaythorn Public School
Elementary: PublicRed Maple Public School
Elementary: PublicÉcole secondaire Norval-Morrisseau
Secondary: PublicThornlea Secondary School
Secondary: PublicAlexander MacKenzie High School
Secondary: PublicLangstaff Secondary School
Secondary: PublicThornhill Secondary School
Secondary: PublicBayview Secondary School
Secondary: Public- 2 bath
- 3 bed
BSMNT-20 Canterbury Court, Richmond Hill, Ontario • L4C 9N3 • Harding



