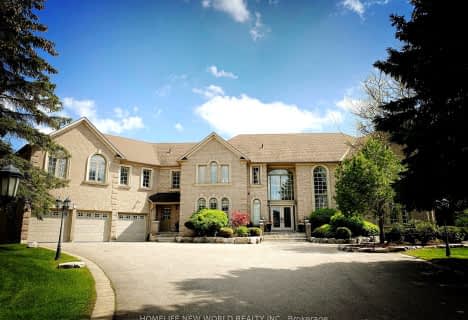
Our Lady Help of Christians Catholic Elementary School
Elementary: CatholicMichaelle Jean Public School
Elementary: PublicRedstone Public School
Elementary: PublicRichmond Rose Public School
Elementary: PublicSilver Stream Public School
Elementary: PublicBeverley Acres Public School
Elementary: PublicÉcole secondaire Norval-Morrisseau
Secondary: PublicJean Vanier High School
Secondary: CatholicSt Augustine Catholic High School
Secondary: CatholicRichmond Green Secondary School
Secondary: PublicRichmond Hill High School
Secondary: PublicBayview Secondary School
Secondary: Public- 8 bath
- 5 bed
5 Summit Trail Drive South, Richmond Hill, Ontario • L4E 3S7 • Rural Richmond Hill
- 6 bath
- 5 bed
- 3500 sqft
204 Forest Ridge Road, Richmond Hill, Ontario • L4E 3L8 • Rural Richmond Hill



