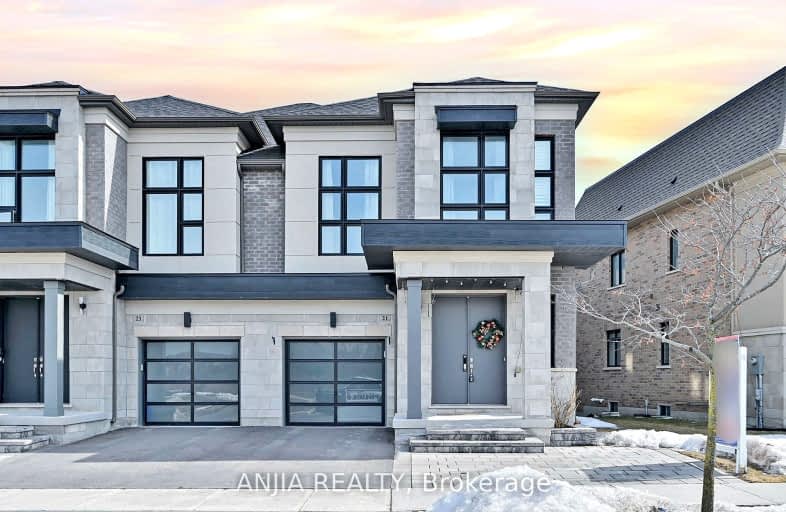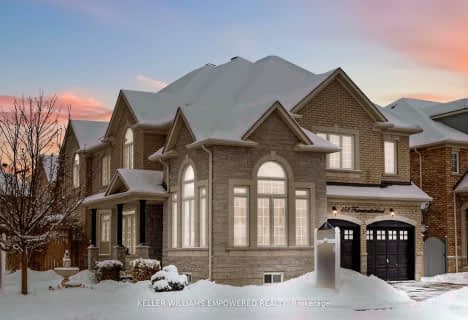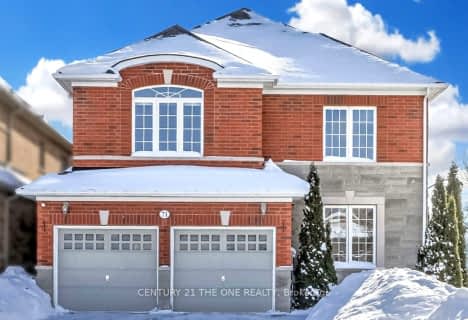Car-Dependent
- Most errands require a car.
Some Transit
- Most errands require a car.
Somewhat Bikeable
- Most errands require a car.

Our Lady Help of Christians Catholic Elementary School
Elementary: CatholicMichaelle Jean Public School
Elementary: PublicRedstone Public School
Elementary: PublicSilver Stream Public School
Elementary: PublicSir John A. Macdonald Public School
Elementary: PublicSir Wilfrid Laurier Public School
Elementary: PublicÉcole secondaire Norval-Morrisseau
Secondary: PublicJean Vanier High School
Secondary: CatholicSt Augustine Catholic High School
Secondary: CatholicRichmond Green Secondary School
Secondary: PublicRichmond Hill High School
Secondary: PublicBayview Secondary School
Secondary: Public-
Richmond Green Sports Centre & Park
1300 Elgin Mills Rd E (at Leslie St.), Richmond Hill ON L4S 1M5 0.86km -
Leno mills park
Richmond Hill ON 2.67km -
Macleod's Landing Park
Shirrick Dr, Richmond Hill ON 5.2km
-
Scotiabank
1580 Elgin Mills Rd E, Richmond Hill ON L4S 0B2 0.57km -
TD Bank Financial Group
1540 Elgin Mills Rd E, Richmond Hill ON L4S 0B2 0.58km -
TD Bank Financial Group
2890 Major MacKenzie Dr E, Markham ON L6C 0G6 2.75km
- 3 bath
- 4 bed
- 2000 sqft
190 Forestwood Street, Richmond Hill, Ontario • L4S 1Y1 • Rouge Woods
- — bath
- — bed
- — sqft
29 Berczy Manor Crescent, Markham, Ontario • L6C 3M2 • Victoria Square
- 2 bath
- 3 bed
- 1500 sqft
436 Bonita Crescent West, Richmond Hill, Ontario • L4C 3N1 • Crosby
- 4 bath
- 4 bed
- 2000 sqft
83 Hilts Drive, Richmond Hill, Ontario • L4S 0H8 • Rural Richmond Hill






















