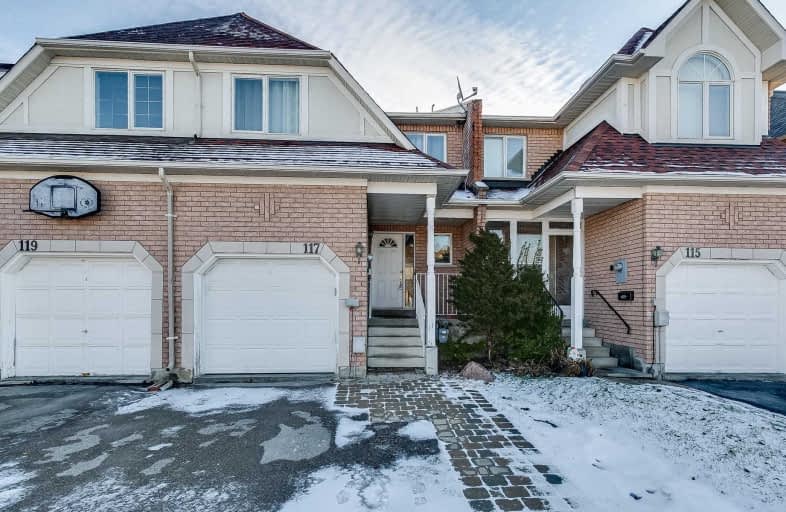Sold on Jan 13, 2020
Note: Property is not currently for sale or for rent.

-
Type: Att/Row/Twnhouse
-
Style: 2 1/2 Storey
-
Lot Size: 19.69 x 109.91 Feet
-
Age: No Data
-
Taxes: $4,372 per year
-
Days on Site: 10 Days
-
Added: Jan 03, 2020 (1 week on market)
-
Updated:
-
Last Checked: 3 months ago
-
MLS®#: N4659516
-
Listed By: Re/max realtron realty inc., brokerage
Legendary School District: 10 Mins Walk To Bayview S.S.(20/738)&7 Mins Walk To Richmond Rose P.S. (123/3046).$$$ Ren'd T/O Entire House Located In Desirable Rouge Woods. 3 Br, 4 Washrm+Fin Bsmt. New Hdwd Fl, New Stairs, Stunning Gourmet Kit W/ New S/S Appl, New Cabinetry, Backsplash. 12' High Ceiling On Main, Grand High Bow Wdw Upon Spacious Living/Dining Rm. Master Br W/ New 4 Pc Ensuite, Double Sink, Frameless Glass Shower&Free Stand Bath Tub.
Extras
S/S Appl: Stove, Fridge, B/I Dishwasher, W/D, Central Ac, New Elfs, Garage Dr Opener&Remote. 6 Minutes Drive To Hwy 404/7/407, 10 Minutes Walk To Large Commercial Plaza At Major Mac/Bayview. Close To All Amenities.
Property Details
Facts for 117 Bridlepath Street, Richmond Hill
Status
Days on Market: 10
Last Status: Sold
Sold Date: Jan 13, 2020
Closed Date: Mar 13, 2020
Expiry Date: May 03, 2020
Sold Price: $918,800
Unavailable Date: Jan 13, 2020
Input Date: Jan 03, 2020
Prior LSC: Listing with no contract changes
Property
Status: Sale
Property Type: Att/Row/Twnhouse
Style: 2 1/2 Storey
Area: Richmond Hill
Community: Rouge Woods
Availability Date: Imme
Inside
Bedrooms: 3
Bathrooms: 4
Kitchens: 1
Rooms: 7
Den/Family Room: No
Air Conditioning: Central Air
Fireplace: No
Laundry Level: Lower
Central Vacuum: N
Washrooms: 4
Building
Basement: Finished
Heat Type: Forced Air
Heat Source: Gas
Exterior: Brick
UFFI: No
Water Supply: Municipal
Special Designation: Unknown
Parking
Driveway: Private
Garage Spaces: 1
Garage Type: Built-In
Covered Parking Spaces: 1
Total Parking Spaces: 2
Fees
Tax Year: 2019
Tax Legal Description: Pt Blk 76, Pl 65M3127
Taxes: $4,372
Highlights
Feature: Fenced Yard
Feature: Hospital
Feature: Park
Feature: Place Of Worship
Feature: Public Transit
Feature: School
Land
Cross Street: Bayview/Major Mac
Municipality District: Richmond Hill
Fronting On: East
Pool: None
Sewer: Sewers
Lot Depth: 109.91 Feet
Lot Frontage: 19.69 Feet
Zoning: Residential
Additional Media
- Virtual Tour: https://tours.realtronaccelerate.ca/public/vtour/display/1506227?idx=1#!/
Rooms
Room details for 117 Bridlepath Street, Richmond Hill
| Type | Dimensions | Description |
|---|---|---|
| Living Main | 3.45 x 6.40 | Hardwood Floor, Combined W/Dining, Bow Window |
| Dining Main | 3.45 x 6.40 | Hardwood Floor, Combined W/Living, Open Concept |
| Kitchen Main | 2.54 x 3.25 | Ceramic Floor, Open Concept, Pot Lights |
| Breakfast Main | 2.13 x 2.44 | Ceramic Floor, W/O To Patio |
| 2nd Br In Betwn | 2.97 x 4.67 | Hardwood Floor, Double Closet, Window |
| 3rd Br In Betwn | 2.67 x 4.04 | Hardwood Floor, Double Closet, Window |
| Master 2nd | 3.45 x 5.13 | Hardwood Floor, W/I Closet, 4 Pc Ensuite |
| XXXXXXXX | XXX XX, XXXX |
XXXX XXX XXXX |
$XXX,XXX |
| XXX XX, XXXX |
XXXXXX XXX XXXX |
$XXX,XXX | |
| XXXXXXXX | XXX XX, XXXX |
XXXXXXX XXX XXXX |
|
| XXX XX, XXXX |
XXXXXX XXX XXXX |
$XXX,XXX | |
| XXXXXXXX | XXX XX, XXXX |
XXXXXXX XXX XXXX |
|
| XXX XX, XXXX |
XXXXXX XXX XXXX |
$X,XXX,XXX | |
| XXXXXXXX | XXX XX, XXXX |
XXXXXX XXX XXXX |
$X,XXX |
| XXX XX, XXXX |
XXXXXX XXX XXXX |
$X,XXX | |
| XXXXXXXX | XXX XX, XXXX |
XXXXXXX XXX XXXX |
|
| XXX XX, XXXX |
XXXXXX XXX XXXX |
$X,XXX,XXX |
| XXXXXXXX XXXX | XXX XX, XXXX | $918,800 XXX XXXX |
| XXXXXXXX XXXXXX | XXX XX, XXXX | $799,000 XXX XXXX |
| XXXXXXXX XXXXXXX | XXX XX, XXXX | XXX XXXX |
| XXXXXXXX XXXXXX | XXX XX, XXXX | $938,000 XXX XXXX |
| XXXXXXXX XXXXXXX | XXX XX, XXXX | XXX XXXX |
| XXXXXXXX XXXXXX | XXX XX, XXXX | $1,098,000 XXX XXXX |
| XXXXXXXX XXXXXX | XXX XX, XXXX | $2,250 XXX XXXX |
| XXXXXXXX XXXXXX | XXX XX, XXXX | $2,200 XXX XXXX |
| XXXXXXXX XXXXXXX | XXX XX, XXXX | XXX XXXX |
| XXXXXXXX XXXXXX | XXX XX, XXXX | $1,198,000 XXX XXXX |

Walter Scott Public School
Elementary: PublicMichaelle Jean Public School
Elementary: PublicRichmond Rose Public School
Elementary: PublicSilver Stream Public School
Elementary: PublicCrosby Heights Public School
Elementary: PublicBeverley Acres Public School
Elementary: PublicÉcole secondaire Norval-Morrisseau
Secondary: PublicJean Vanier High School
Secondary: CatholicAlexander MacKenzie High School
Secondary: PublicRichmond Green Secondary School
Secondary: PublicRichmond Hill High School
Secondary: PublicBayview Secondary School
Secondary: Public- 4 bath
- 3 bed
86 Oldhill Street West, Richmond Hill, Ontario • L4C 9V1 • Devonsleigh
- 4 bath
- 4 bed
51 Rose Branch Drive, Richmond Hill, Ontario • L4S 1J3 • Devonsleigh




