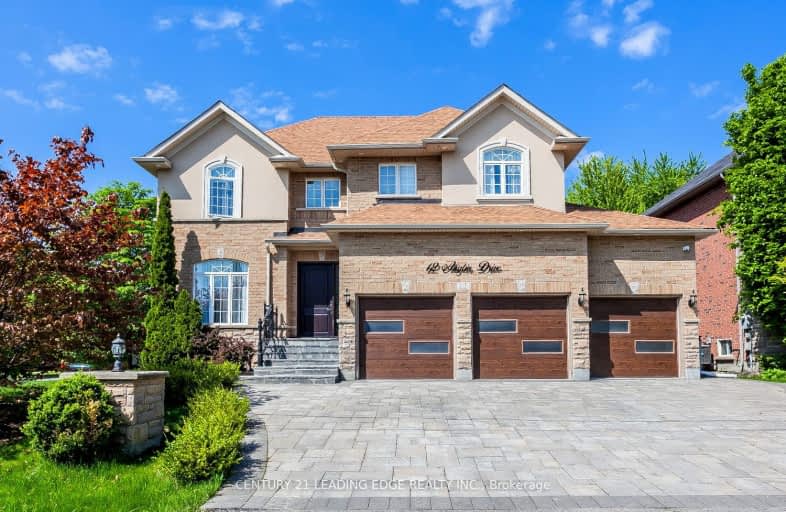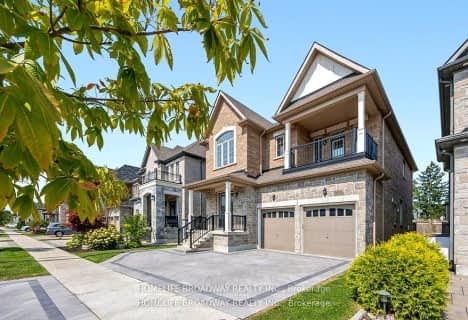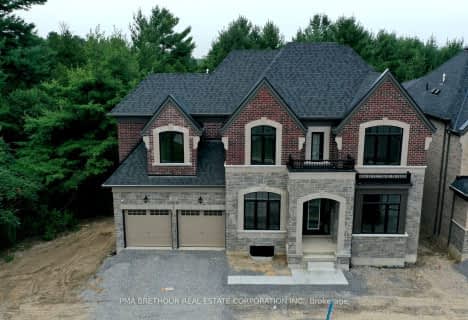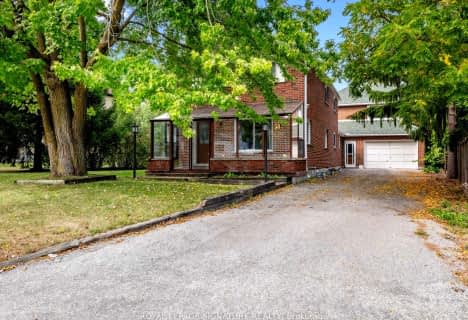Car-Dependent
- Most errands require a car.
Some Transit
- Most errands require a car.
Somewhat Bikeable
- Most errands require a car.

Corpus Christi Catholic Elementary School
Elementary: CatholicH G Bernard Public School
Elementary: PublicSt Marguerite D'Youville Catholic Elementary School
Elementary: CatholicMacLeod's Landing Public School
Elementary: PublicMoraine Hills Public School
Elementary: PublicTrillium Woods Public School
Elementary: PublicÉcole secondaire Norval-Morrisseau
Secondary: PublicJean Vanier High School
Secondary: CatholicAlexander MacKenzie High School
Secondary: PublicRichmond Hill High School
Secondary: PublicSt Theresa of Lisieux Catholic High School
Secondary: CatholicBayview Secondary School
Secondary: Public-
Devonsleigh Playground
117 Devonsleigh Blvd, Richmond Hill ON L4S 1G2 0.92km -
Mill Pond Park
262 Mill St (at Trench St), Richmond Hill ON 3.86km -
Lake Wilcox Park
Sunset Beach Rd, Richmond Hill ON 4.35km
-
TD Bank Financial Group
10381 Bayview Ave (at Redstone Rd), Richmond Hill ON L4C 0R9 3.48km -
TD Bank Financial Group
1540 Elgin Mills Rd E, Richmond Hill ON L4S 0B2 4.06km -
Scotiabank
1580 Elgin Mills Rd E, Richmond Hill ON L4S 0B2 4.1km
- 5 bath
- 5 bed
- 3500 sqft
43 Bush Ridges Avenue, Richmond Hill, Ontario • L4E 0P1 • Jefferson
- 5 bath
- 5 bed
- 3000 sqft
87 Current Drive, Richmond Hill, Ontario • L4S 0M7 • Rural Richmond Hill
- — bath
- — bed
- — sqft
21 Woodland Acres Crescent, Vaughan, Ontario • L6A 1G1 • Rural Vaughan

















