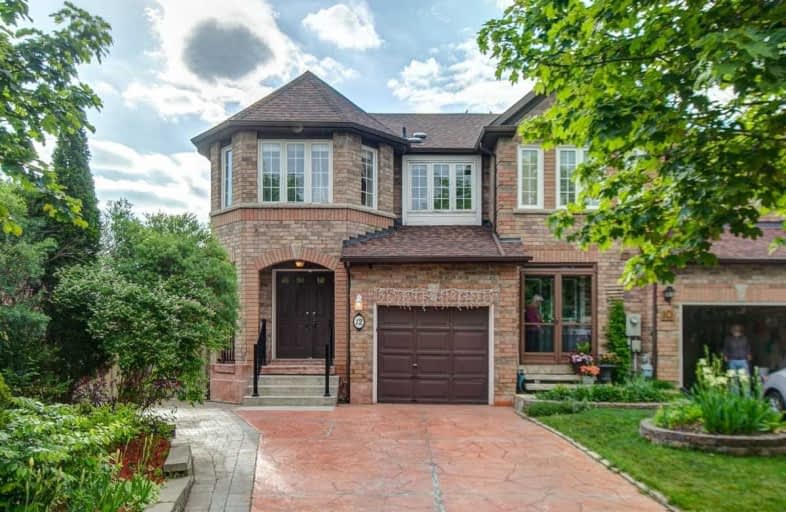Sold on Jun 06, 2021
Note: Property is not currently for sale or for rent.

-
Type: Att/Row/Twnhouse
-
Style: 2-Storey
-
Size: 1500 sqft
-
Lot Size: 66 x 97.05 Feet
-
Age: No Data
-
Taxes: $3,860 per year
-
Days on Site: 6 Days
-
Added: May 31, 2021 (6 days on market)
-
Updated:
-
Last Checked: 2 months ago
-
MLS®#: N5255256
-
Listed By: Homelife frontier realty inc., brokerage
**Location Location Location** Lovely 4 Bedroom 3 Bathroom Semi Detached (Corner Unit) Nestled On Quiet Cul De Sac In Richmond Hill, Massive Pie Shaped Lot! 66 Ft Frontage, Recently Upgraded, Beautiful Fenced Yard, 5 Car Parking & 1 Car Garage, Move In Condition!
Extras
Newer Kitchen, Newer Backsplash, S/S Appls, Washer/Dryer , All Elf's, Finished Basement With Brand New Broadloom , Cozy Backyard And A Large Side Yard Wit Large Shed. Offers Graciously Will Be Reviewed At 4Pmon June 7 . Register By 2Pm...*
Property Details
Facts for 12 Mistleflower Court, Richmond Hill
Status
Days on Market: 6
Last Status: Sold
Sold Date: Jun 06, 2021
Closed Date: Jul 28, 2021
Expiry Date: Aug 31, 2021
Sold Price: $1,029,000
Unavailable Date: Jun 06, 2021
Input Date: May 31, 2021
Prior LSC: Listing with no contract changes
Property
Status: Sale
Property Type: Att/Row/Twnhouse
Style: 2-Storey
Size (sq ft): 1500
Area: Richmond Hill
Community: Oak Ridges
Availability Date: 60-90- Tba
Inside
Bedrooms: 4
Bathrooms: 3
Kitchens: 1
Rooms: 9
Den/Family Room: No
Air Conditioning: Central Air
Fireplace: No
Laundry Level: Lower
Central Vacuum: Y
Washrooms: 3
Building
Basement: Finished
Heat Type: Forced Air
Heat Source: Gas
Exterior: Brick
Elevator: N
UFFI: No
Water Supply: Municipal
Special Designation: Accessibility
Parking
Driveway: Private
Garage Spaces: 1
Garage Type: Attached
Covered Parking Spaces: 3
Total Parking Spaces: 4
Fees
Tax Year: 2021
Tax Legal Description: Pt Blk 123, Pl M3214 & Pt Blk 116 Pl 65 M 3215, Pt
Taxes: $3,860
Land
Cross Street: Bathurst / King Rd
Municipality District: Richmond Hill
Fronting On: West
Pool: None
Sewer: Sewers
Lot Depth: 97.05 Feet
Lot Frontage: 66 Feet
Additional Media
- Virtual Tour: http://www.photographyh.com/mls/d476/
Rooms
Room details for 12 Mistleflower Court, Richmond Hill
| Type | Dimensions | Description |
|---|---|---|
| Living Main | 4.20 x 6.75 | Hardwood Floor, Combined W/Dining, Open Concept |
| Dining Main | 4.20 x 6.75 | Hardwood Floor, Combined W/Living, Open Concept |
| Kitchen Main | 2.26 x 3.15 | Ceramic Floor, Modern Kitchen, Stainless Steel Appl |
| Breakfast Main | 2.35 x 2.47 | Ceramic Floor, W/O To Yard, Open Concept |
| Foyer Main | - | Ceramic Floor, Double Closet, Mirrored Closet |
| Master 2nd | 3.60 x 5.45 | Parquet Floor, Ensuite Bath, W/I Closet |
| 2nd Br 2nd | 3.00 x 3.00 | Parquet Floor, Large Window, Closet |
| 3rd Br 2nd | 2.48 x 2.98 | Parquet Floor, Large Window, Closet |
| 4th Br 2nd | 2.48 x 2.98 | Parquet Floor, Large Window, Closet |
| Rec Bsmt | 3.42 x 6.48 | Window, Broadloom, Pot Lights |
| XXXXXXXX | XXX XX, XXXX |
XXXX XXX XXXX |
$X,XXX,XXX |
| XXX XX, XXXX |
XXXXXX XXX XXXX |
$XXX,XXX | |
| XXXXXXXX | XXX XX, XXXX |
XXXX XXX XXXX |
$XXX,XXX |
| XXX XX, XXXX |
XXXXXX XXX XXXX |
$XXX,XXX |
| XXXXXXXX XXXX | XXX XX, XXXX | $1,029,000 XXX XXXX |
| XXXXXXXX XXXXXX | XXX XX, XXXX | $899,800 XXX XXXX |
| XXXXXXXX XXXX | XXX XX, XXXX | $610,000 XXX XXXX |
| XXXXXXXX XXXXXX | XXX XX, XXXX | $635,000 XXX XXXX |

ÉIC Renaissance
Elementary: CatholicWindham Ridge Public School
Elementary: PublicKettle Lakes Public School
Elementary: PublicFather Frederick McGinn Catholic Elementary School
Elementary: CatholicOak Ridges Public School
Elementary: PublicOur Lady of Hope Catholic Elementary School
Elementary: CatholicACCESS Program
Secondary: PublicÉSC Renaissance
Secondary: CatholicDr G W Williams Secondary School
Secondary: PublicKing City Secondary School
Secondary: PublicAurora High School
Secondary: PublicCardinal Carter Catholic Secondary School
Secondary: Catholic

