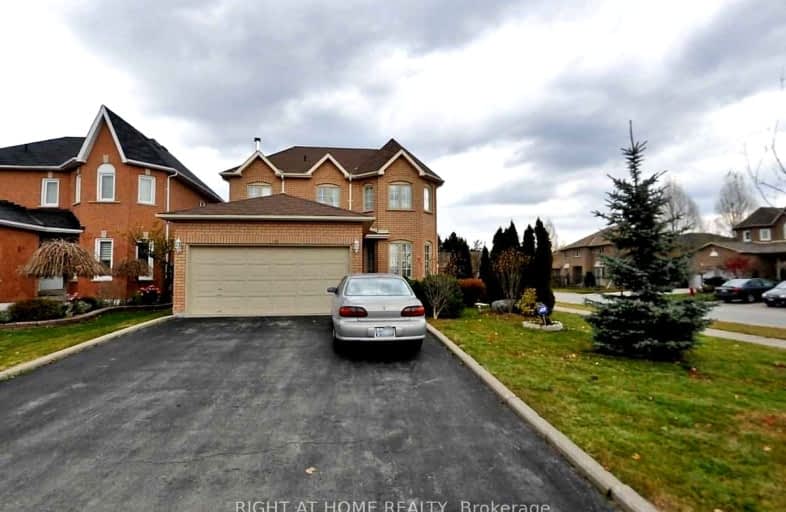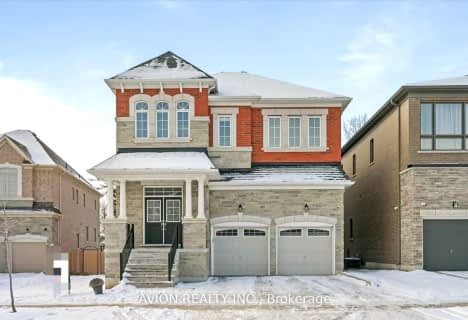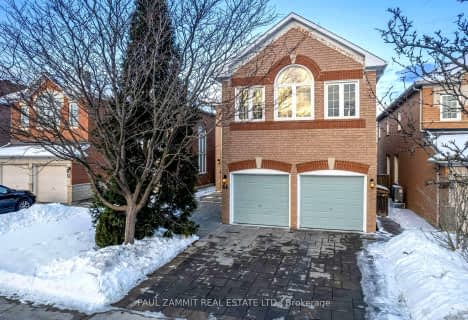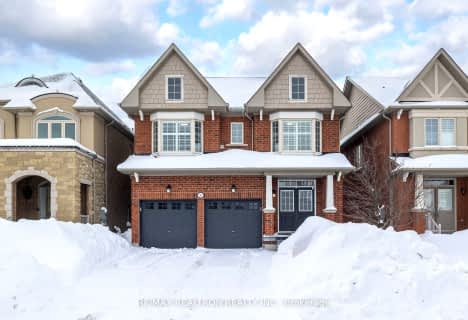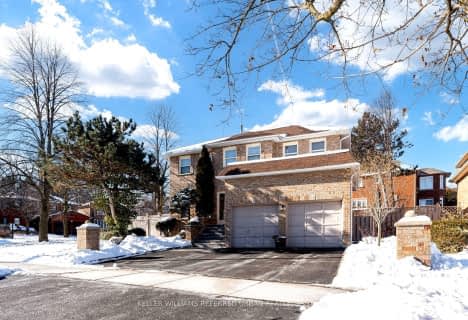Somewhat Walkable
- Some errands can be accomplished on foot.
Some Transit
- Most errands require a car.
Somewhat Bikeable
- Most errands require a car.

Corpus Christi Catholic Elementary School
Elementary: CatholicH G Bernard Public School
Elementary: PublicCrosby Heights Public School
Elementary: PublicBeverley Acres Public School
Elementary: PublicMoraine Hills Public School
Elementary: PublicTrillium Woods Public School
Elementary: PublicÉcole secondaire Norval-Morrisseau
Secondary: PublicJean Vanier High School
Secondary: CatholicAlexander MacKenzie High School
Secondary: PublicRichmond Hill High School
Secondary: PublicSt Theresa of Lisieux Catholic High School
Secondary: CatholicBayview Secondary School
Secondary: Public-
Leno mills park
Richmond Hill ON 0.76km -
Meander Park
Richmond Hill ON 2.83km -
David Hamilton Park
124 Blackmore Ave (near Valleymede Drive), Richmond Hill ON L4B 2B1 6.09km
-
Scotiabank
10355 Yonge St (btwn Elgin Mills Rd & Canyon Hill Ave), Richmond Hill ON L4C 3C1 1.14km -
BMO Bank of Montreal
11680 Yonge St (at Tower Hill Rd.), Richmond Hill ON L4E 0K4 1.5km -
CIBC
10520 Yonge St (10520 Yonge St), Richmond Hill ON L4C 3C7 1.93km
- 4 bath
- 4 bed
- 2500 sqft
28 Mandel Crescent, Richmond Hill, Ontario • L4C 9Z1 • Devonsleigh
- 4 bath
- 4 bed
- 2000 sqft
57 Pulpwood Crescent, Richmond Hill, Ontario • L4E 0V1 • Jefferson
- 4 bath
- 4 bed
- 2500 sqft
64 Walnut Grove Crescent, Richmond Hill, Ontario • L4S 1Y9 • Rouge Woods
- 3 bath
- 4 bed
- 2000 sqft
50 Brumstead Drive, Richmond Hill, Ontario • L4E 4Y6 • Jefferson
- 5 bath
- 4 bed
- 3500 sqft
82 Devonsleigh Boulevard, Richmond Hill, Ontario • L4S 1H2 • Devonsleigh
- 4 bath
- 4 bed
- 2000 sqft
76 Lourakis Street, Richmond Hill, Ontario • L4E 0L5 • Jefferson
