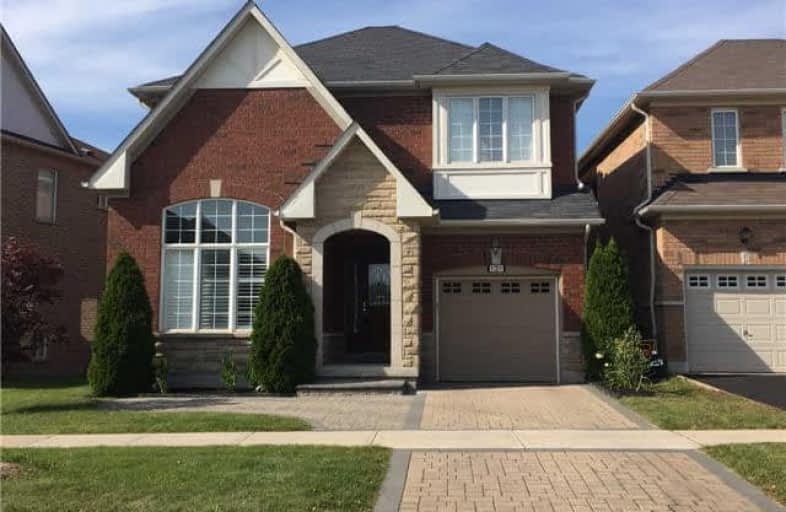Sold on Oct 06, 2017
Note: Property is not currently for sale or for rent.

-
Type: Detached
-
Style: 2-Storey
-
Size: 2000 sqft
-
Lot Size: 10.19 x 27.45 Metres
-
Age: 6-15 years
-
Taxes: $5,049 per year
-
Days on Site: 25 Days
-
Added: Sep 07, 2019 (3 weeks on market)
-
Updated:
-
Last Checked: 2 months ago
-
MLS®#: N3923335
-
Listed By: Re/max goldenway realty inc., brokerage
Amazing Sunfilled Beautiful 4Bdrm Family Home On Private Ravine Lot In High Demand And Lake Wilcox Area. Very Spacious & Functional Layout. 9' Ceiling. Spacious Bedrooms. Hardwood Floor On Main, Stairs & Upper Hall. New Quartz Counter And S/S Appliances In Kit. Kitchen W/O To Private Fenced Yard Backing To Ravine. Main Floor Laundry/Mud Room With Access From Garage. Interlock Drive Can Park 2 Cars. Mins To 404 & Go Station. Just Move In & Enjoy!
Extras
Apr 2017: S/S Fridge, Stove, Dw & Exhaust Hood Fan; Washer & Dryer (2Yrs), New Quartz Kitchen Countertops With Undermount Sink & Faucet, Custom Shutters, Cvac (4Yrs), Humid(2Yrs), Int'l Drive (2Yrs), Cac, Gdr Opner + 1 Remote, New Hwt(R)
Property Details
Facts for 121 Maroon Drive, Richmond Hill
Status
Days on Market: 25
Last Status: Sold
Sold Date: Oct 06, 2017
Closed Date: Dec 19, 2017
Expiry Date: Feb 28, 2018
Sold Price: $1,088,000
Unavailable Date: Oct 06, 2017
Input Date: Sep 11, 2017
Prior LSC: Listing with no contract changes
Property
Status: Sale
Property Type: Detached
Style: 2-Storey
Size (sq ft): 2000
Age: 6-15
Area: Richmond Hill
Community: Oak Ridges Lake Wilcox
Availability Date: 60Days/Tba
Inside
Bedrooms: 4
Bathrooms: 3
Kitchens: 1
Rooms: 9
Den/Family Room: Yes
Air Conditioning: Central Air
Fireplace: Yes
Laundry Level: Main
Central Vacuum: Y
Washrooms: 3
Building
Basement: Full
Basement 2: Unfinished
Heat Type: Forced Air
Heat Source: Gas
Exterior: Brick
Exterior: Stone
Energy Certificate: N
Green Verification Status: N
Water Supply: Municipal
Special Designation: Unknown
Parking
Driveway: Private
Garage Spaces: 1
Garage Type: Built-In
Covered Parking Spaces: 2
Total Parking Spaces: 3
Fees
Tax Year: 2017
Tax Legal Description: Lot 122 Plan 65M3803
Taxes: $5,049
Highlights
Feature: Fenced Yard
Feature: Level
Feature: Park
Feature: Ravine
Land
Cross Street: Bayview & Old Colony
Municipality District: Richmond Hill
Fronting On: North
Parcel Number: 031951595
Pool: None
Sewer: Sewers
Lot Depth: 27.45 Metres
Lot Frontage: 10.19 Metres
Lot Irregularities: W 28M R 13.10M (Irre
Rooms
Room details for 121 Maroon Drive, Richmond Hill
| Type | Dimensions | Description |
|---|---|---|
| Living Main | 3.55 x 6.10 | Combined W/Dining, Hardwood Floor, Cathedral Ceiling |
| Dining Main | 3.55 x 6.10 | Combined W/Living, Hardwood Floor |
| Family Main | 3.55 x 6.10 | Open Concept, Hardwood Floor, Gas Fireplace |
| Kitchen Main | 2.30 x 4.59 | Quartz Counter, Backsplash, Ceramic Floor |
| Breakfast Main | 2.44 x 4.45 | W/O To Yard, Ceramic Floor, Open Concept |
| Master 2nd | 4.29 x 5.49 | 5 Pc Ensuite, W/I Closet, Separate Shower |
| 2nd Br 2nd | 3.55 x 4.29 | Broadloom, Large Closet |
| 3rd Br 2nd | 3.10 x 3.89 | Broadloom, Large Closet |
| 4th Br 2nd | 3.69 x 3.98 | Broadloom, Large Closet |
| XXXXXXXX | XXX XX, XXXX |
XXXX XXX XXXX |
$X,XXX,XXX |
| XXX XX, XXXX |
XXXXXX XXX XXXX |
$X,XXX,XXX |
| XXXXXXXX XXXX | XXX XX, XXXX | $1,088,000 XXX XXXX |
| XXXXXXXX XXXXXX | XXX XX, XXXX | $1,099,000 XXX XXXX |

Académie de la Moraine
Elementary: PublicOur Lady of the Annunciation Catholic Elementary School
Elementary: CatholicH G Bernard Public School
Elementary: PublicLake Wilcox Public School
Elementary: PublicBond Lake Public School
Elementary: PublicMacLeod's Landing Public School
Elementary: PublicACCESS Program
Secondary: PublicÉSC Renaissance
Secondary: CatholicJean Vanier High School
Secondary: CatholicRichmond Green Secondary School
Secondary: PublicCardinal Carter Catholic Secondary School
Secondary: CatholicRichmond Hill High School
Secondary: Public- 4 bath
- 4 bed
- 2000 sqft
34 Estate Garden Drive, Richmond Hill, Ontario • L4E 3V3 • Oak Ridges



