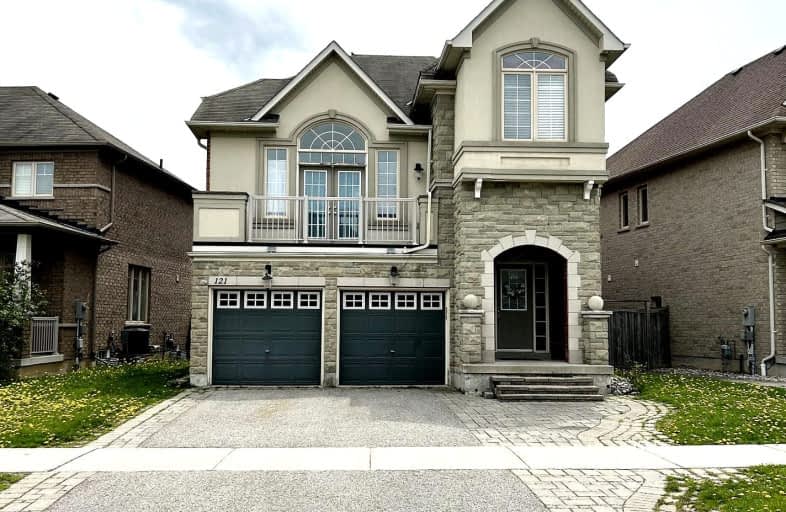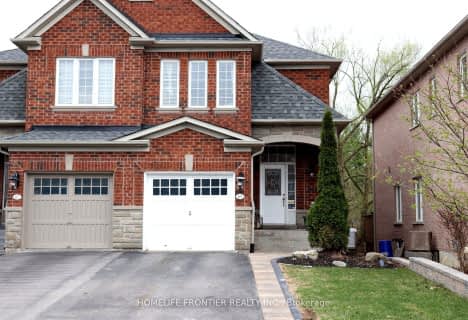Car-Dependent
- Almost all errands require a car.
21
/100
Some Transit
- Most errands require a car.
41
/100
Somewhat Bikeable
- Most errands require a car.
42
/100

St Marguerite D'Youville Catholic Elementary School
Elementary: Catholic
1.79 km
Windham Ridge Public School
Elementary: Public
1.60 km
Kettle Lakes Public School
Elementary: Public
1.59 km
MacLeod's Landing Public School
Elementary: Public
0.40 km
Moraine Hills Public School
Elementary: Public
1.94 km
Beynon Fields Public School
Elementary: Public
1.74 km
ACCESS Program
Secondary: Public
2.76 km
École secondaire Norval-Morrisseau
Secondary: Public
5.70 km
ÉSC Renaissance
Secondary: Catholic
4.04 km
Cardinal Carter Catholic Secondary School
Secondary: Catholic
3.85 km
Richmond Hill High School
Secondary: Public
3.09 km
St Theresa of Lisieux Catholic High School
Secondary: Catholic
3.71 km
-
Lake Wilcox Park
Sunset Beach Rd, Richmond Hill ON 3.14km -
Leno mills park
Richmond Hill ON 3.72km -
Mill Pond Park
262 Mill St (at Trench St), Richmond Hill ON 5.78km
-
TD Bank Financial Group
13337 Yonge St (at Worthington Ave), Richmond Hill ON L4E 3L3 2.81km -
RBC Royal Bank
11000 Yonge St (at Canyon Hill Ave), Richmond Hill ON L4C 3E4 3.76km -
Scotiabank
10355 Yonge St (btwn Elgin Mills Rd & Canyon Hill Ave), Richmond Hill ON L4C 3C1 4.15km














