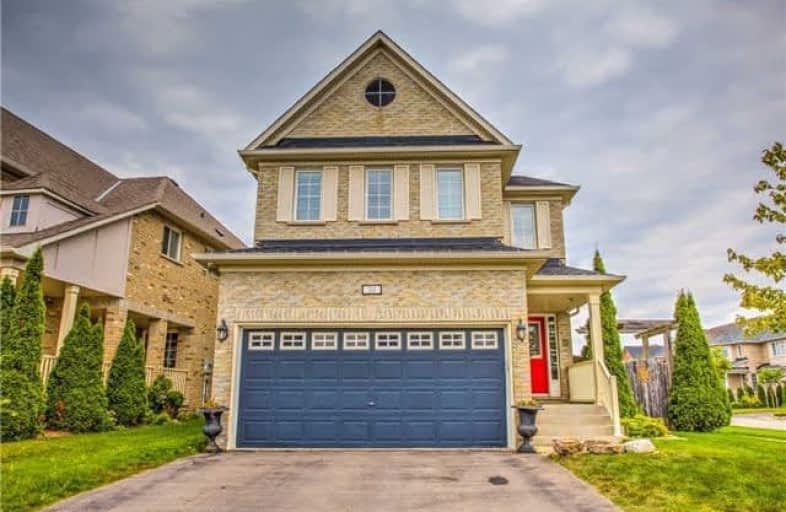Sold on Sep 15, 2017
Note: Property is not currently for sale or for rent.

-
Type: Detached
-
Style: 2-Storey
-
Size: 2000 sqft
-
Lot Size: 39.37 x 104.33 Feet
-
Age: 6-15 years
-
Taxes: $5,034 per year
-
Days on Site: 15 Days
-
Added: Sep 07, 2019 (2 weeks on market)
-
Updated:
-
Last Checked: 2 months ago
-
MLS®#: N3913216
-
Listed By: Re/max west realty inc., brokerage
Located In Desirable Part Of Oak Ridges, With Temperanceville Park @ End Of The Street. Quality Built Monarch Home! 9 Ft Ceiling On Main Floor. Steps To Walking Trails, Pond. Transit & Go Station Nearby. School Bus Almost At Door. Fenced Yard W/Interlock Patio. Main Floor Laundry. Rare 4 Spacious Bedrooms + Den On 2nd Floor.
Extras
Roof (2016); 2017: Stainless Steel Fridge, Stove & B/I Dishwasher. Also Incl: Washer, Dryer, Cvac, Cac, Humidifier, Live Streaming Security Cameras(4) W/Dvr(No Monitoring Fee),All Existing Elf,Window Coverings,Garden Shed W/Indoor Lighting
Property Details
Facts for 124 Portage Avenue, Richmond Hill
Status
Days on Market: 15
Last Status: Sold
Sold Date: Sep 15, 2017
Closed Date: Oct 04, 2017
Expiry Date: Oct 31, 2017
Sold Price: $990,000
Unavailable Date: Sep 15, 2017
Input Date: Aug 31, 2017
Property
Status: Sale
Property Type: Detached
Style: 2-Storey
Size (sq ft): 2000
Age: 6-15
Area: Richmond Hill
Community: Oak Ridges
Availability Date: Immed
Inside
Bedrooms: 4
Bathrooms: 3
Kitchens: 1
Rooms: 10
Den/Family Room: Yes
Air Conditioning: Central Air
Fireplace: Yes
Laundry Level: Main
Central Vacuum: Y
Washrooms: 3
Utilities
Electricity: Yes
Gas: Yes
Cable: Available
Telephone: Available
Building
Basement: Full
Heat Type: Forced Air
Heat Source: Gas
Exterior: Brick
Water Supply: Municipal
Special Designation: Unknown
Parking
Driveway: Pvt Double
Garage Spaces: 2
Garage Type: Attached
Covered Parking Spaces: 2
Total Parking Spaces: 4
Fees
Tax Year: 2017
Tax Legal Description: Pl 65M3711 Lt 95
Taxes: $5,034
Land
Cross Street: Bathurst/King
Municipality District: Richmond Hill
Fronting On: North
Pool: None
Sewer: Sewers
Lot Depth: 104.33 Feet
Lot Frontage: 39.37 Feet
Rooms
Room details for 124 Portage Avenue, Richmond Hill
| Type | Dimensions | Description |
|---|---|---|
| Living Main | 4.14 x 5.99 | Hardwood Floor, Open Concept, Picture Window |
| Dining Main | - | Hardwood Floor, Open Concept, Combined W/Living |
| Family Main | 3.96 x 4.88 | Hardwood Floor, Open Concept, Gas Fireplace |
| Kitchen Main | 2.94 x 3.05 | Ceramic Floor, Stainless Steel Appl, Open Concept |
| Breakfast Main | 3.15 x 3.05 | Ceramic Floor, Eat-In Kitchen, W/O To Yard |
| Master 2nd | 4.11 x 4.88 | Broadloom, W/I Closet, 4 Pc Ensuite |
| 2nd Br 2nd | 4.32 x 4.88 | Broadloom, Double Closet, Picture Window |
| 3rd Br 2nd | 3.05 x 3.73 | Broadloom, Double Closet, Picture Window |
| 4th Br 2nd | 3.05 x 3.71 | Broadloom, Double Closet, Picture Window |
| Den 2nd | 1.88 x 3.05 | Broadloom, Open Concept |
| Laundry Main | - | Access To Garage |
| XXXXXXXX | XXX XX, XXXX |
XXXX XXX XXXX |
$XXX,XXX |
| XXX XX, XXXX |
XXXXXX XXX XXXX |
$XXX,XXX | |
| XXXXXXXX | XXX XX, XXXX |
XXXXXXX XXX XXXX |
|
| XXX XX, XXXX |
XXXXXX XXX XXXX |
$X,XXX,XXX | |
| XXXXXXXX | XXX XX, XXXX |
XXXXXXX XXX XXXX |
|
| XXX XX, XXXX |
XXXXXX XXX XXXX |
$X,XXX,XXX | |
| XXXXXXXX | XXX XX, XXXX |
XXXXXXX XXX XXXX |
|
| XXX XX, XXXX |
XXXXXX XXX XXXX |
$X,XXX,XXX | |
| XXXXXXXX | XXX XX, XXXX |
XXXXXXX XXX XXXX |
|
| XXX XX, XXXX |
XXXXXX XXX XXXX |
$X,XXX,XXX |
| XXXXXXXX XXXX | XXX XX, XXXX | $990,000 XXX XXXX |
| XXXXXXXX XXXXXX | XXX XX, XXXX | $999,900 XXX XXXX |
| XXXXXXXX XXXXXXX | XXX XX, XXXX | XXX XXXX |
| XXXXXXXX XXXXXX | XXX XX, XXXX | $1,168,800 XXX XXXX |
| XXXXXXXX XXXXXXX | XXX XX, XXXX | XXX XXXX |
| XXXXXXXX XXXXXX | XXX XX, XXXX | $1,198,000 XXX XXXX |
| XXXXXXXX XXXXXXX | XXX XX, XXXX | XXX XXXX |
| XXXXXXXX XXXXXX | XXX XX, XXXX | $1,238,000 XXX XXXX |
| XXXXXXXX XXXXXXX | XXX XX, XXXX | XXX XXXX |
| XXXXXXXX XXXXXX | XXX XX, XXXX | $1,248,000 XXX XXXX |

ÉIC Renaissance
Elementary: CatholicWindham Ridge Public School
Elementary: PublicKettle Lakes Public School
Elementary: PublicFather Frederick McGinn Catholic Elementary School
Elementary: CatholicOak Ridges Public School
Elementary: PublicOur Lady of Hope Catholic Elementary School
Elementary: CatholicACCESS Program
Secondary: PublicÉSC Renaissance
Secondary: CatholicDr G W Williams Secondary School
Secondary: PublicKing City Secondary School
Secondary: PublicAurora High School
Secondary: PublicCardinal Carter Catholic Secondary School
Secondary: Catholic- 4 bath
- 4 bed
- 2000 sqft
34 Estate Garden Drive, Richmond Hill, Ontario • L4E 3V3 • Oak Ridges

