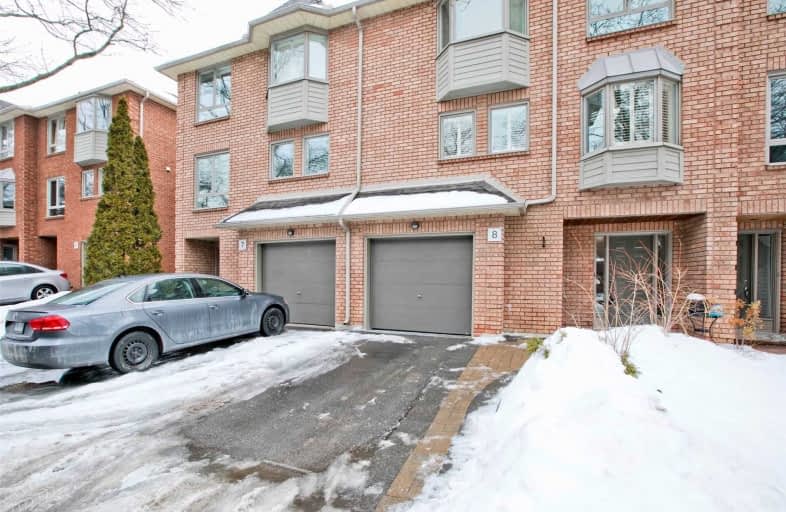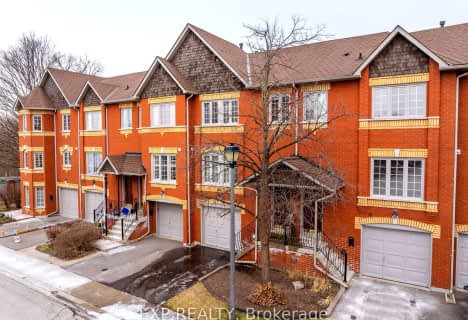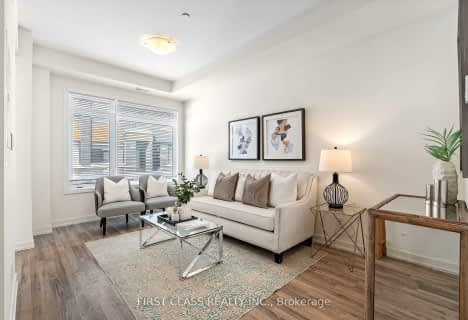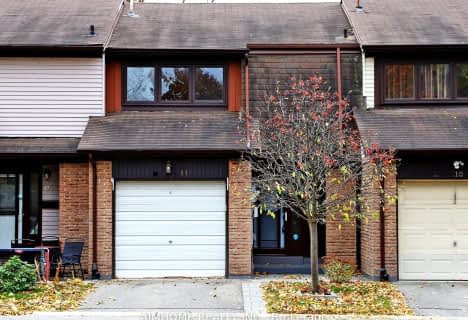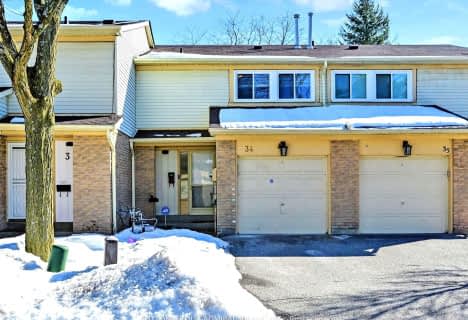
St Anne Catholic Elementary School
Elementary: CatholicRoss Doan Public School
Elementary: PublicSt Charles Garnier Catholic Elementary School
Elementary: CatholicRoselawn Public School
Elementary: PublicCharles Howitt Public School
Elementary: PublicAnne Frank Public School
Elementary: PublicÉcole secondaire Norval-Morrisseau
Secondary: PublicJean Vanier High School
Secondary: CatholicAlexander MacKenzie High School
Secondary: PublicLangstaff Secondary School
Secondary: PublicStephen Lewis Secondary School
Secondary: PublicBayview Secondary School
Secondary: PublicMore about this building
View 125 Weldrick Road West, Richmond Hill- 3 bath
- 3 bed
- 1600 sqft
14-95 Weldrick Road East, Richmond Hill, Ontario • L4C 0H6 • Observatory
- — bath
- — bed
- — sqft
118-190 Harding Boulevard West, Richmond Hill, Ontario • L4C 0J9 • North Richvale
- 4 bath
- 3 bed
- 1600 sqft
04-80 Mccallum Drive, Richmond Hill, Ontario • L4C 9X5 • North Richvale
- 3 bath
- 3 bed
- 1400 sqft
98-370D Red Maple Road, Richmond Hill, Ontario • L4C 6P5 • Langstaff
- 2 bath
- 3 bed
- 1200 sqft
37-40 Castle Rock Drive, Richmond Hill, Ontario • L4C 5H5 • North Richvale
- 3 bath
- 3 bed
- 1200 sqft
11-85 Baif Boulevard, Richmond Hill, Ontario • L4C 5E2 • North Richvale
- 3 bath
- 3 bed
- 2000 sqft
01-190 Harding Boulevard West, Richmond Hill, Ontario • L4C 0J9 • North Richvale
- 2 bath
- 3 bed
- 1200 sqft
41-189 Springhead Gardens, Richmond Hill, Ontario • L4C 5C7 • North Richvale
- 2 bath
- 3 bed
- 1600 sqft
12-11 Plaisance Road, Richmond Hill, Ontario • L4C 5H1 • North Richvale
- 3 bath
- 3 bed
- 1800 sqft
81-23 Observatory Lane, Richmond Hill, Ontario • L4C 0M7 • Observatory
- 2 bath
- 3 bed
- 1200 sqft
34-209 Castle Rock Drive, Richmond Hill, Ontario • L4C 5M2 • North Richvale
