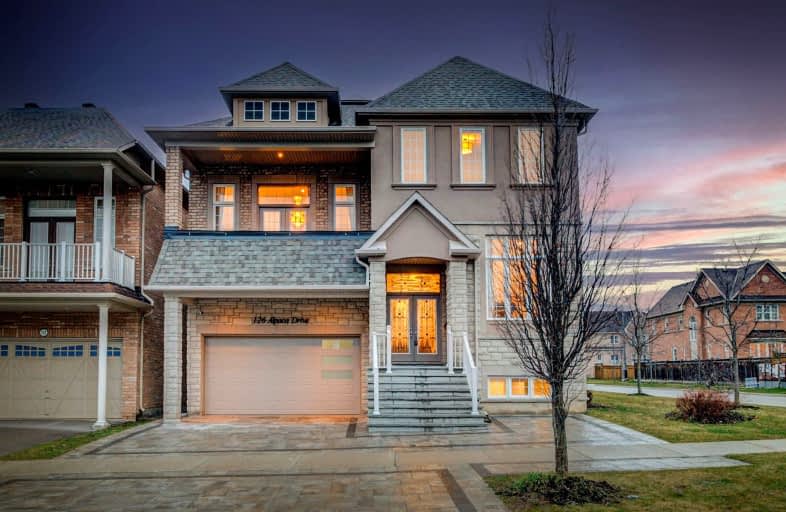Car-Dependent
- Most errands require a car.
Some Transit
- Most errands require a car.
Somewhat Bikeable
- Most errands require a car.

St Marguerite D'Youville Catholic Elementary School
Elementary: CatholicKettle Lakes Public School
Elementary: PublicMacLeod's Landing Public School
Elementary: PublicMoraine Hills Public School
Elementary: PublicTrillium Woods Public School
Elementary: PublicBeynon Fields Public School
Elementary: PublicACCESS Program
Secondary: PublicÉcole secondaire Norval-Morrisseau
Secondary: PublicÉSC Renaissance
Secondary: CatholicCardinal Carter Catholic Secondary School
Secondary: CatholicRichmond Hill High School
Secondary: PublicSt Theresa of Lisieux Catholic High School
Secondary: Catholic-
William bond park
Toronto ON 3.32km -
Lake Wilcox Park
Sunset Beach Rd, Richmond Hill ON 4.57km -
Mill Pond Park
262 Mill St (at Trench St), Richmond Hill ON 4.7km
-
TD Canada Trust ATM
2200 King Rd (Keele Street), King City ON L7B 1L3 5km -
CIBC
10652 Leslie St (Elgin Mills Rd East), Richmond Hill ON L4S 0B9 6.02km -
RBC Royal Bank
1420 Major MacKenzie Dr (at Dufferin St), Vaughan ON L6A 4H6 6.44km
- 5 bath
- 4 bed
- 3000 sqft
29 Gracedale Drive, Richmond Hill, Ontario • L4C 0Y3 • Westbrook
- 5 bath
- 4 bed
- 2500 sqft
42 Hayfield Crescent, Richmond Hill, Ontario • L4E 0A4 • Jefferson
- 3 bath
- 4 bed
- 2500 sqft
78 Shaftsbury Avenue, Richmond Hill, Ontario • L4C 0R3 • Westbrook













