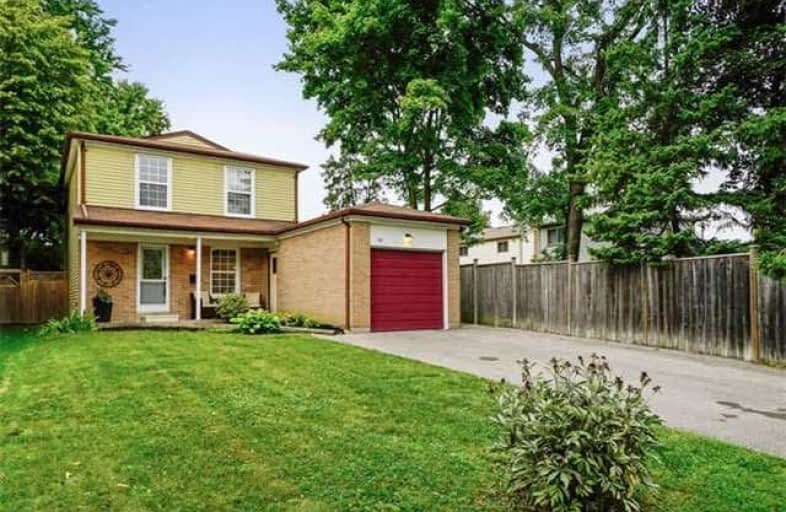Sold on Oct 16, 2018
Note: Property is not currently for sale or for rent.

-
Type: Detached
-
Style: 2-Storey
-
Lot Size: 35.47 x 145.93 Feet
-
Age: No Data
-
Taxes: $4,643 per year
-
Days on Site: 20 Days
-
Added: Sep 07, 2019 (2 weeks on market)
-
Updated:
-
Last Checked: 3 months ago
-
MLS®#: N4258902
-
Listed By: Re/max realtron realty inc., brokerage
Hear That? Opportunity Is Knocking! Major Components Updated Furnace/Ac/Hwt('13), Roof (@5Yrs) & Windows (@10Yrs). Traditional 2 Storey, 4 Bdrm, Main Floor Family Room, Unspoiled Basement All On A Pool Size Lot And In A Prime Location. Add A Few Cosmetic Touches And Watch Your Equity Grow! Close To Richvale Athletic Community Centre; Hillcrest Mall, Near Yrt, Viva And Go Transit, Close To Tons Of Shopping And Mackenzie Health Hospital.
Extras
Existing Ge Fridge; Kenmore Stove; Allure Exhaust Fan; Kenmore Washer & Dryer; Admiral Fridge In Basement. All Light Fixtures; All Window Blinds; High Eff Forced Air Gas Furnace ('13); Central Air ('13).
Property Details
Facts for 126 Avenue Road, Richmond Hill
Status
Days on Market: 20
Last Status: Sold
Sold Date: Oct 16, 2018
Closed Date: Jan 15, 2019
Expiry Date: Jan 06, 2019
Sold Price: $793,000
Unavailable Date: Oct 16, 2018
Input Date: Sep 26, 2018
Property
Status: Sale
Property Type: Detached
Style: 2-Storey
Area: Richmond Hill
Community: North Richvale
Availability Date: 30/60/90/Flex
Inside
Bedrooms: 4
Bathrooms: 2
Kitchens: 1
Rooms: 8
Den/Family Room: Yes
Air Conditioning: Central Air
Fireplace: No
Washrooms: 2
Building
Basement: Unfinished
Heat Type: Forced Air
Heat Source: Gas
Exterior: Brick
Exterior: Vinyl Siding
Water Supply: Municipal
Special Designation: Unknown
Parking
Driveway: Private
Garage Spaces: 1
Garage Type: Attached
Covered Parking Spaces: 4
Total Parking Spaces: 5
Fees
Tax Year: 2018
Tax Legal Description: Plan M1438 Lot 247 Rs66R6661 Part 21
Taxes: $4,643
Highlights
Feature: Fenced Yard
Feature: Hospital
Feature: Library
Feature: Public Transit
Feature: Rec Centre
Feature: School
Land
Cross Street: Yonge/Carrville
Municipality District: Richmond Hill
Fronting On: West
Pool: None
Sewer: Sewers
Lot Depth: 145.93 Feet
Lot Frontage: 35.47 Feet
Lot Irregularities: Irregular - Plan Of S
Additional Media
- Virtual Tour: https://ultimate-exposure.seehouseat.com/public/vtour/display/1148855?idx=1#!/
Rooms
Room details for 126 Avenue Road, Richmond Hill
| Type | Dimensions | Description |
|---|---|---|
| Living Main | 3.78 x 5.18 | Hardwood Floor, W/O To Yard |
| Dining Main | 2.80 x 3.05 | Hardwood Floor, Open Concept |
| Family Main | 3.05 x 3.66 | Sunken Room, Hardwood Floor |
| Kitchen Main | 2.59 x 4.42 | Eat-In Kitchen, W/O To Patio |
| Master 2nd | 3.05 x 4.79 | W/I Closet, Hardwood Floor |
| 2nd Br 2nd | 2.74 x 3.26 | Double Closet, Hardwood Floor |
| 3rd Br 2nd | 3.29 x 3.96 | Double Closet, Hardwood Floor |
| 4th Br 2nd | 3.05 x 3.20 | Double Closet, Hardwood Floor |
| XXXXXXXX | XXX XX, XXXX |
XXXX XXX XXXX |
$XXX,XXX |
| XXX XX, XXXX |
XXXXXX XXX XXXX |
$XXX,XXX |
| XXXXXXXX XXXX | XXX XX, XXXX | $793,000 XXX XXXX |
| XXXXXXXX XXXXXX | XXX XX, XXXX | $799,888 XXX XXXX |

St Anne Catholic Elementary School
Elementary: CatholicRoss Doan Public School
Elementary: PublicSt Charles Garnier Catholic Elementary School
Elementary: CatholicRoselawn Public School
Elementary: PublicCharles Howitt Public School
Elementary: PublicAnne Frank Public School
Elementary: PublicÉcole secondaire Norval-Morrisseau
Secondary: PublicAlexander MacKenzie High School
Secondary: PublicLangstaff Secondary School
Secondary: PublicWestmount Collegiate Institute
Secondary: PublicStephen Lewis Secondary School
Secondary: PublicBayview Secondary School
Secondary: Public

