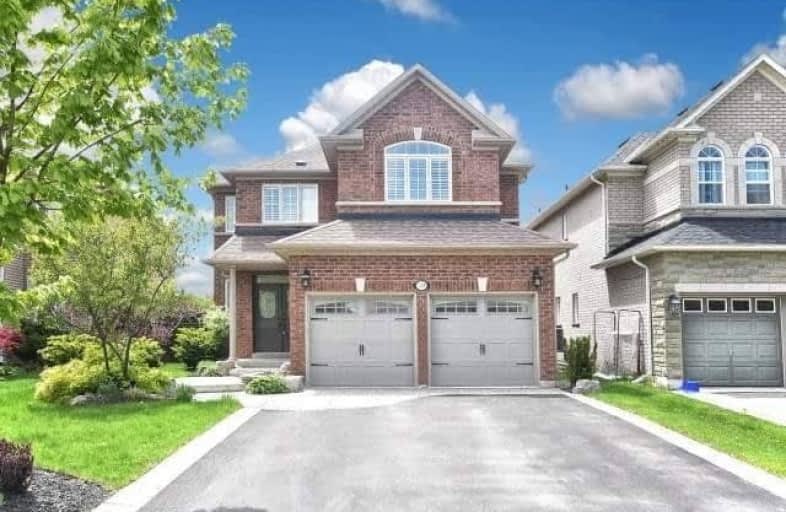Leased on Feb 10, 2019
Note: Property is not currently for sale or for rent.

-
Type: Detached
-
Style: 2-Storey
-
Lease Term: 1 Year
-
Possession: Mar. 1, 2019
-
All Inclusive: N
-
Lot Size: 0 x 0
-
Age: No Data
-
Days on Site: 18 Days
-
Added: Jan 23, 2019 (2 weeks on market)
-
Updated:
-
Last Checked: 3 months ago
-
MLS®#: N4344209
-
Listed By: Century 21 leading edge realty inc., brokerage
Stunning Executive Home In Desirable Oak Ridges Area In Richmond Hill, Back To Ravine, 4 Br And 5 Bathroom On A 3700 Sqf Of Living Space. Great Kitchen With S/S Appliances And Quartz Counter Top. Renovated Washrooms, Hardwood T/O And Gazebo At The Backyard..
Extras
All Stainless Steel Appliances, Front Load Washer And Dryer, Garage Door Openers, Led Pot Lights, Professional Finished Basement With B/I Wet Bar With S/S Bar Fridge And Murphy Bed. Close To Top 5 French & English Schools.No Pet Please
Property Details
Facts for 129 Deerwood Crescent, Richmond Hill
Status
Days on Market: 18
Last Status: Leased
Sold Date: Feb 10, 2019
Closed Date: Mar 01, 2019
Expiry Date: Apr 30, 2019
Sold Price: $2,850
Unavailable Date: Feb 10, 2019
Input Date: Jan 23, 2019
Property
Status: Lease
Property Type: Detached
Style: 2-Storey
Area: Richmond Hill
Community: Oak Ridges
Availability Date: Mar. 1, 2019
Inside
Bedrooms: 4
Bathrooms: 5
Kitchens: 1
Rooms: 9
Den/Family Room: Yes
Air Conditioning: Central Air
Fireplace: Yes
Laundry: Ensuite
Laundry Level: Main
Central Vacuum: Y
Washrooms: 5
Utilities
Utilities Included: N
Building
Basement: Finished
Heat Type: Forced Air
Heat Source: Gas
Exterior: Brick
UFFI: No
Private Entrance: Y
Water Supply: Municipal
Special Designation: Unknown
Parking
Driveway: Private
Parking Included: Yes
Garage Spaces: 2
Garage Type: Built-In
Covered Parking Spaces: 2
Fees
Cable Included: No
Central A/C Included: No
Common Elements Included: Yes
Heating Included: No
Hydro Included: No
Water Included: No
Highlights
Feature: Cul De Sac
Feature: Fenced Yard
Feature: Park
Feature: Public Transit
Feature: Rec Centre
Feature: School
Land
Cross Street: Yonge And Elgin Mill
Municipality District: Richmond Hill
Fronting On: East
Pool: None
Sewer: Sewers
Payment Frequency: Monthly
Rooms
Room details for 129 Deerwood Crescent, Richmond Hill
| Type | Dimensions | Description |
|---|---|---|
| Living Main | 3.66 x 6.71 | Hardwood Floor, Open Concept, Combined W/Dining |
| Dining Main | 3.66 x 6.71 | Hardwood Floor, Open Concept, Combined W/Living |
| Family Main | 3.96 x 5.20 | Hardwood Floor, Fireplace, Pot Lights |
| Kitchen Main | 3.05 x 3.78 | Ceramic Floor, Stainless Steel Ap, Breakfast Bar |
| Breakfast Main | 3.05 x 3.78 | Ceramic Floor, Open Concept, W/O To Deck |
| Master 2nd | 5.20 x 5.00 | Hardwood Floor, W/I Closet, 5 Pc Ensuite |
| 2nd Br 2nd | 3.50 x 4.27 | Hardwood Floor, W/I Closet, 3 Pc Ensuite |
| 3rd Br 2nd | 3.35 x 3.35 | Hardwood Floor, Large Window, Closet |
| 4th Br 2nd | 3.35 x 3.66 | Hardwood Floor, Large Window, Closet |
| Rec Bsmt | - | Laminate, Murphy Bed |
| Bathroom Bsmt | - | Ceramic Floor, 4 Pc Bath |
| XXXXXXXX | XXX XX, XXXX |
XXXXXX XXX XXXX |
$X,XXX |
| XXX XX, XXXX |
XXXXXX XXX XXXX |
$X,XXX | |
| XXXXXXXX | XXX XX, XXXX |
XXXXXX XXX XXXX |
$X,XXX |
| XXX XX, XXXX |
XXXXXX XXX XXXX |
$X,XXX | |
| XXXXXXXX | XXX XX, XXXX |
XXXX XXX XXXX |
$X,XXX,XXX |
| XXX XX, XXXX |
XXXXXX XXX XXXX |
$X,XXX,XXX |
| XXXXXXXX XXXXXX | XXX XX, XXXX | $2,850 XXX XXXX |
| XXXXXXXX XXXXXX | XXX XX, XXXX | $2,850 XXX XXXX |
| XXXXXXXX XXXXXX | XXX XX, XXXX | $2,600 XXX XXXX |
| XXXXXXXX XXXXXX | XXX XX, XXXX | $2,700 XXX XXXX |
| XXXXXXXX XXXX | XXX XX, XXXX | $1,471,000 XXX XXXX |
| XXXXXXXX XXXXXX | XXX XX, XXXX | $1,288,888 XXX XXXX |

ÉIC Renaissance
Elementary: CatholicLight of Christ Catholic Elementary School
Elementary: CatholicHighview Public School
Elementary: PublicFather Frederick McGinn Catholic Elementary School
Elementary: CatholicOak Ridges Public School
Elementary: PublicOur Lady of Hope Catholic Elementary School
Elementary: CatholicACCESS Program
Secondary: PublicÉSC Renaissance
Secondary: CatholicDr G W Williams Secondary School
Secondary: PublicKing City Secondary School
Secondary: PublicAurora High School
Secondary: PublicCardinal Carter Catholic Secondary School
Secondary: Catholic- 3 bath
- 4 bed
Main - Sunridge Street, Richmond Hill, Ontario • L4E 3T7 • Oak Ridges



